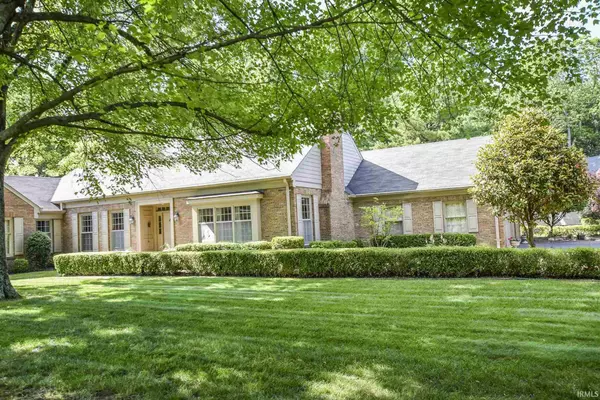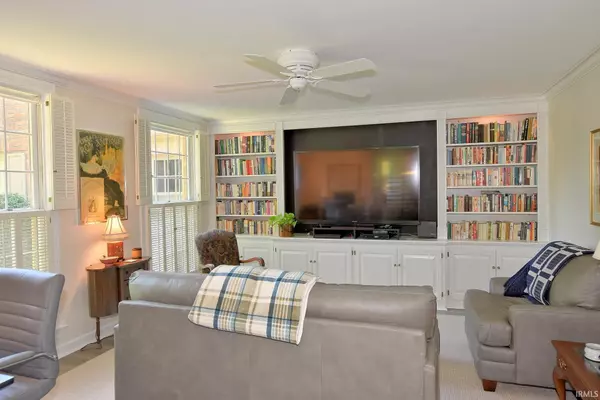For more information regarding the value of a property, please contact us for a free consultation.
Key Details
Sold Price $429,900
Property Type Condo
Sub Type Condo/Villa
Listing Status Sold
Purchase Type For Sale
Square Footage 2,406 sqft
Subdivision Woodland Condos
MLS Listing ID 202123153
Sold Date 09/02/21
Style One Story
Bedrooms 2
Full Baths 2
Half Baths 1
HOA Fees $521/mo
Abv Grd Liv Area 2,406
Total Fin. Sqft 2406
Year Built 1983
Annual Tax Amount $5,140
Tax Year 2021
Property Description
Welcome home to this Woodland retreat! This incredible one level, 2 bedroom, 2.5 bath condo is like new with a major remodel of the kitchen, baths, and garden, plus new wood flooring throughout the living room, dining room, den, kitchen, and halls, and a new Carrier AC system in 2018. This 2400+ sq ft condo has lots of windows with plantation shutters throughout, plus a skylight in the kitchen. The floorplan begins with a welcoming foyer, has a living room with a gas log fireplace and wet bar, a den with built-in bookshelves and cabinets, a formal dining room with new recessed lighting and a view of the back yard, and a half bath with new Kohler toilet. The 2018 kitchen remodel created an amazing kitchen with painted cupboards, new tile back splash, Delta touch faucets, and new stainless steel appliances. The owner’s suite is very large and has walk-in closets, patio doors leading to a private patio, and features a completely remodeled bath with new drywall and tile flooring, a new double vanity with Kohler fixtures, a new mirror and lighting, a new Toto dual flush toilet, and a new shower door. The second bedroom has a large remodeled private bath with a new vanity, new mirrors and lighting, a new Toto dual flush toilet, and a new door on the tiled shower. French doors in the kitchen lead to a covered porch, patio, and a new garden that must be seen to be truly appreciated – new beds and plantings around the condo, new path lighting and underlighting, a new water fountain, and complete with an electric mosquito abatement system. So many extra things for living the care-free condo life in this condo: 2.5 car attached garage, crown molding, and an irrigation system are just a few of them.
Location
State IN
Area Vanderburgh County
Direction N on First Ave, E on Buena Vista, N on Fairfax, R on Fairfax Ct
Rooms
Basement Crawl
Dining Room 15 x 13
Kitchen Main, 20 x 13
Interior
Heating Gas, Forced Air
Cooling Central Air
Flooring Carpet, Ceramic Tile, Hardwood Floors
Fireplaces Number 1
Fireplaces Type Living/Great Rm, Gas Log
Appliance Dishwasher, Microwave, Refrigerator, Washer, Window Treatments, Cooktop-Gas, Oven-Built-In, Water Heater Gas
Laundry Main
Exterior
Garage Attached
Garage Spaces 2.5
Fence None
Amenities Available 1st Bdrm En Suite, Alarm System-Security, Attic Pull Down Stairs, Built-In Bookcase, Cable Available, Ceiling Fan(s), Closet(s) Walk-in, Countertops-Stone, Crown Molding, Detector-Smoke, Disposal, Dryer Hook Up Electric, Eat-In Kitchen, Foyer Entry, Garage Door Opener, Garden Tub, Home Warranty Included, Irrigation System, Kitchen Island, Landscaped, Patio Open, Pocket Doors, Porch Covered, Skylight(s), Twin Sink Vanity, Wet Bar, Stand Up Shower, Tub and Separate Shower, Main Level Bedroom Suite, Formal Dining Room, Main Floor Laundry, Washer Hook-Up
Waterfront No
Roof Type Shingle
Building
Lot Description Partially Wooded
Story 1
Foundation Crawl
Sewer City
Water City
Architectural Style Ranch
Structure Type Brick
New Construction No
Schools
Elementary Schools Stringtown
Middle Schools Thompkins
High Schools Central
School District Evansville-Vanderburgh School Corp.
Read Less Info
Want to know what your home might be worth? Contact us for a FREE valuation!

Our team is ready to help you sell your home for the highest possible price ASAP

IDX information provided by the Indiana Regional MLS
Bought with Stacy Stevens • Landmark Realty & Development, Inc
GET MORE INFORMATION




