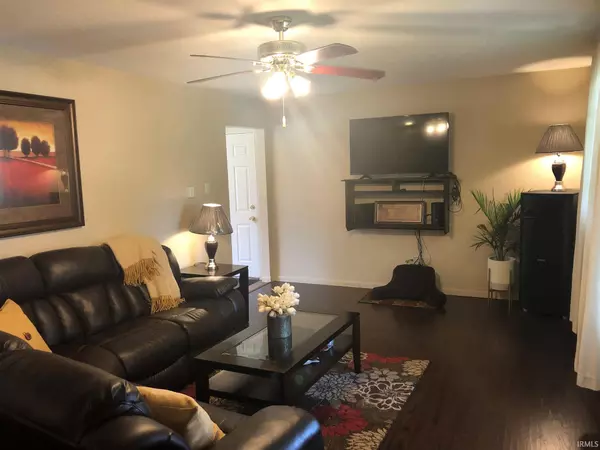For more information regarding the value of a property, please contact us for a free consultation.
Key Details
Sold Price $110,000
Property Type Single Family Home
Sub Type Site-Built Home
Listing Status Sold
Purchase Type For Sale
Square Footage 1,024 sqft
Subdivision North Ridge / Northridge
MLS Listing ID 202128210
Sold Date 08/20/21
Style One Story
Bedrooms 3
Full Baths 1
Half Baths 1
Abv Grd Liv Area 1,024
Total Fin. Sqft 1024
Year Built 1979
Annual Tax Amount $514
Tax Year 2020
Lot Size 0.276 Acres
Property Description
Highest & Best by 11:00pm tonight, Friday, July 16, 2021. Please have offers expire no earlier than tomorrow, Saturday at 1:00pm. Thank you! Beautiful curb appeal & close to Heritage Park! This home is nestled in a serene neighborhood setting with large shade trees and landscaping. Features include 3 bedroom, one full & half bath, brick/aluminum sided ranch with 1 car attached garage. Garage has work area and ceiling to floor storage shelves. Plenty of additional parking off the side of home for guest. Enjoy the restful retreat of your covered front porch or the wood deck overlooking the large backyard that offers a very nice shed, fire pit and garden area. Dark vinyl wood plank flooring in living room and hallway. Carpet in bedrooms. New Vinyl windows installed in front bedroom. Plenty of closet/storage space in bedrooms and throughout. Half bath is off the rear bedroom. Charming Bay window in the eat-in-kitchen overlooks the backyard. Kitchen Appliances, washer and dryer included. Electric heating (Bill $112.65 last month). Window cooling - (3 units included). Propane Gas for cooking stove (rented through United Oil Corp - fill up 1-2 times a year. Close to downtown shopping and events. Ideal location and charming house to call your new home!
Location
State IN
Area Dekalb County
Direction From the corner of N Randolph St. and E Quincy St head north on Randolph St. Turn left onto W Clark Street. House will be on the right.
Rooms
Basement Crawl, Outside Entrance Only
Kitchen Main, 11 x 12
Interior
Heating Electric, Baseboard
Cooling Multiple Cooling Units, Window
Appliance Microwave, Refrigerator, Washer, Dryer-Electric, Range-Gas
Laundry Main, 5 x 6
Exterior
Garage Attached
Garage Spaces 1.0
Amenities Available 1st Bdrm En Suite, Attic Pull Down Stairs, Deck Open, Dryer Hook Up Electric, Eat-In Kitchen, Firepit, Garage Door Opener, Landscaped, Porch Covered, Range/Oven Hook Up Gas, Tub/Shower Combination, Workshop, Main Level Bedroom Suite, Main Floor Laundry, Washer Hook-Up
Waterfront No
Building
Lot Description Level
Story 1
Foundation Crawl, Outside Entrance Only
Sewer City
Water City
Architectural Style Ranch
Structure Type Aluminum,Brick
New Construction No
Schools
Elementary Schools J.E. Ober
Middle Schools Garrett Middle
High Schools Garrett High
School District Garrett Keyser Butler
Read Less Info
Want to know what your home might be worth? Contact us for a FREE valuation!

Our team is ready to help you sell your home for the highest possible price ASAP

IDX information provided by the Indiana Regional MLS
Bought with Khelley Adams • RE/MAX Results - Angola office
GET MORE INFORMATION




