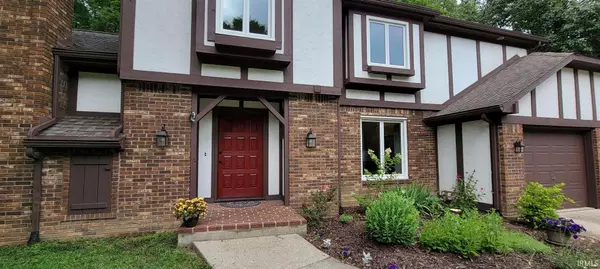For more information regarding the value of a property, please contact us for a free consultation.
Key Details
Sold Price $321,900
Property Type Single Family Home
Sub Type Site-Built Home
Listing Status Sold
Purchase Type For Sale
Square Footage 2,612 sqft
Subdivision None
MLS Listing ID 202126920
Sold Date 08/13/21
Style Two Story
Bedrooms 4
Full Baths 2
Half Baths 1
Abv Grd Liv Area 2,612
Total Fin. Sqft 2612
Year Built 1979
Annual Tax Amount $2,336
Tax Year 2021
Lot Size 0.420 Acres
Property Description
Uniquely private, beautiful .43 acre lot, 3 mls to Purdue University/2 to the Research Park! Surrounded by mature trees, corner lot, short cul-de-sac w/ zero pass thru traffic. Fast access to nice, expansive trail systems/shopping/Happy Hollow park/dog park, 52/65 exits, Celery Bog/downtown Lafayette. Fall in love w/ the private deck & back yard overlooking a wooded ravine. Gorgeous soaring windows & 2 sets of sliding doors showcase views of nature from every side of this quality home, combining w/ 2 stunning fireplaces, open curved staircase, built-ins throughout & vaulted/beamed ceilings to add architectural interest & drama to this classic, lovingly maintained Tudor! Perfect mix of cozier, traditional spaces offers a multitude of options for flow & functionality downstairs, featuring family, living & dining rooms & charming high end kitchen w/ adjoining dining/office space leading to a massive 1st floor laundry/pantry! New: Gorgeous engineered hardwood floors/sliding doors/lighting/appliances/water softener. Spa retreat owners suite, tiled walk in shower, etc! Full adjoining bath/dormer benches/built-ins in bedrms! Immediate occupancy available.
Location
State IN
Area Tippecanoe County
Direction Soldiers home road to Cedar Hollow
Rooms
Family Room 21 x 13
Basement Crawl
Dining Room 13 x 12
Kitchen Main, 26 x 13
Interior
Heating Conventional, Forced Air
Cooling Central Air
Flooring Carpet, Hardwood Floors, Other, Tile
Fireplaces Number 2
Fireplaces Type Family Rm, Kitchen, Living/Great Rm
Appliance Dishwasher, Microwave, Refrigerator, Washer, Dryer-Electric
Laundry Main, 10 x 9
Exterior
Garage Attached
Garage Spaces 2.0
Amenities Available 1st Bdrm En Suite, Built-In Bookcase, Ceiling-9+, Ceilings-Beamed, Chair Rail, Closet(s) Walk-in, Deck Open, Dryer Hook Up Gas/Elec, Eat-In Kitchen, Garage Door Opener, Kitchen Island, Landscaped, Near Walking Trail, Tub and Separate Shower, Tub/Shower Combination, Formal Dining Room, Great Room, Main Floor Laundry, Custom Cabinetry, Garage Utilities
Waterfront No
Roof Type Asphalt,Shingle
Building
Lot Description Corner, Cul-De-Sac, Wooded
Story 2
Foundation Crawl
Sewer City
Water City
Architectural Style Tudor
Structure Type Brick,Stucco,Wood
New Construction No
Schools
Elementary Schools Burnett Creek
Middle Schools Battle Ground
High Schools William Henry Harrison
School District Tippecanoe School Corp.
Read Less Info
Want to know what your home might be worth? Contact us for a FREE valuation!

Our team is ready to help you sell your home for the highest possible price ASAP

IDX information provided by the Indiana Regional MLS
Bought with Sherry Cole • Keller Williams Lafayette
GET MORE INFORMATION




