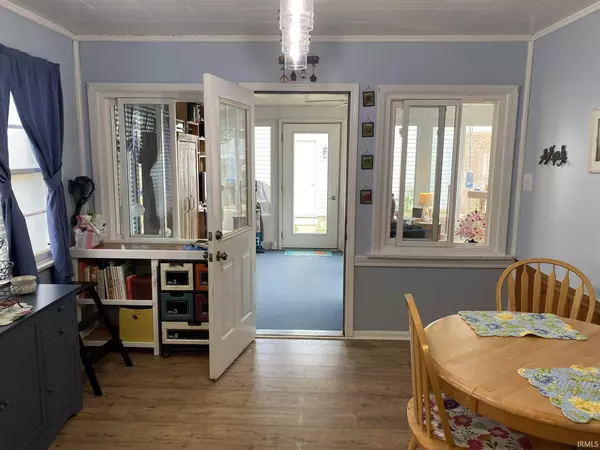For more information regarding the value of a property, please contact us for a free consultation.
Key Details
Sold Price $138,000
Property Type Single Family Home
Sub Type Site-Built Home
Listing Status Sold
Purchase Type For Sale
Square Footage 1,241 sqft
Subdivision Grasmere Heights
MLS Listing ID 202127416
Sold Date 08/27/21
Style One Story
Bedrooms 3
Full Baths 1
Abv Grd Liv Area 1,241
Total Fin. Sqft 1241
Year Built 1950
Annual Tax Amount $559
Tax Year 20202021
Lot Size 4,521 Sqft
Property Description
Move in ready! This 3 bed 1 bath ranch features a huge 28x24 detached garage, Newer Central A/C, Gas Forced Air Furnace and Gas Water Heater (All 3 Installed 2012), Newer Roof (Installed 2017), Newer Vinyl Windows, Complete Remodel to main Bathroom (2018), Newer Laminate Flooring in all 3 Bedrooms and Dining Rm, Master Bedroom has custom closet, plus so much storage throughout and lots of little hidden storage compartments in kitchen and dining areas as well. The back yard will like your own private oasis with a temperature controlled 4 seasons room, 13x12 deck, privacy fence, beautiful landscaping and enough yard to entertain guest but not overwhelming to maintain. Updated lighting throughout. Main Bathroom is absolutely stunning! Kitchen has been remodeled with beautiful Hickory Cabinets, Gas Range/Oven, new counter tops, sink, etc. and All Appliances stay! Including freezer and the BRAND NEW Washer and Dryer! TV Stand in LR can stay or sellers will remove it if requested. This is a wonderful property in a great location. Close to schools, restaurants, shopping and all the fun activities Downtown Fort Wayne has to offer. All that is missing is YOU!
Location
State IN
Area Allen County
Direction Turn onto Rolston St from either Vance Ave or E State St. Home is on the corner of Curdes and Rolston St.
Rooms
Family Room 18 x 12
Basement Slab
Dining Room 12 x 12
Kitchen Main, 12 x 8
Interior
Heating Forced Air, Gas
Cooling Central Air
Flooring Carpet, Laminate, Tile
Appliance Microwave, Refrigerator, Washer, Dryer-Electric, Freezer, Range-Gas, Water Heater Gas
Laundry Main, 9 x 7
Exterior
Garage Detached
Garage Spaces 2.5
Fence Full, Privacy, Wood
Amenities Available Cable Available, Ceiling Fan(s), Countertops-Laminate, Deck Open, Detector-Smoke, Dryer Hook Up Electric, Garage Door Opener, Landscaped, Patio Covered, Porch Enclosed, Range/Oven Hook Up Gas, Stand Up Shower, Main Level Bedroom Suite, Main Floor Laundry, Washer Hook-Up, Custom Cabinetry
Waterfront No
Roof Type Dimensional Shingles
Building
Lot Description Corner, Level
Story 1
Foundation Slab
Sewer City
Water City
Architectural Style Ranch
Structure Type Vinyl,Wood
New Construction No
Schools
Elementary Schools Forest Park
Middle Schools Lakeside
High Schools North Side
School District Fort Wayne Community
Read Less Info
Want to know what your home might be worth? Contact us for a FREE valuation!

Our team is ready to help you sell your home for the highest possible price ASAP

IDX information provided by the Indiana Regional MLS
Bought with Tiffany Ham • Keller Williams Realty Group
GET MORE INFORMATION




