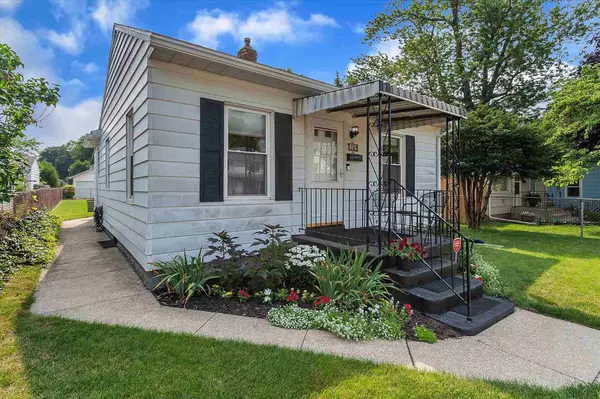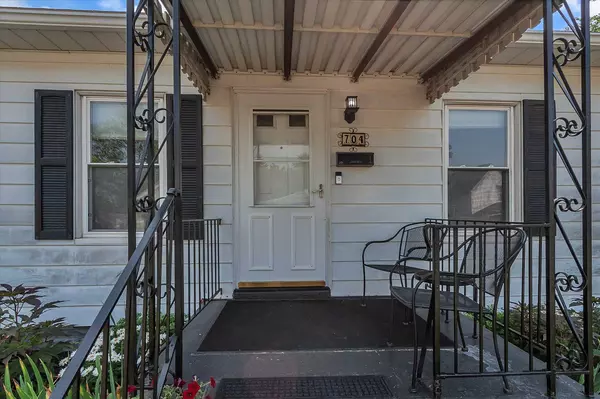For more information regarding the value of a property, please contact us for a free consultation.
Key Details
Sold Price $90,000
Property Type Single Family Home
Sub Type Site-Built Home
Listing Status Sold
Purchase Type For Sale
Square Footage 750 sqft
Subdivision Berner Grove
MLS Listing ID 202127059
Sold Date 08/18/21
Style One Story
Bedrooms 2
Full Baths 1
Abv Grd Liv Area 750
Total Fin. Sqft 750
Year Built 1920
Annual Tax Amount $595
Tax Year 20202021
Lot Size 5,227 Sqft
Property Description
Oh so cute… is this 1 bedroom home with large walk-in closet that was originally a 2 bedroom home (can easily be turned if needed). With some light carpentry repairs inside and a fresh paint job on the exterior you can have an updated River Park home. One of the few homes in the area with an oversized, 2 car garage and one of the best lookin’ yards in River Park. The property is fully fenced and includes numerous landscaping beds and a really nice patio that was installed in 2018 …the best part of the property. Enjoy your private yard from the 4 season room with the heating & cooling sources included. The Ring Doorbell & back camera are also included. Other Repairs & Updates since 2017 includes: New Drywall in Kitchen, Living & Dining Rooms. Kitchen updated with new insulation, flooring, and vinyl window. Includes upgraded stainless appliances, refinished counter top, and new sink with faucet. Bathroom updated w/ new commode, counter top, sink, faucet, flooring, vinyl window & tub was resurfaced. Both Garage doors & opener, Water softener, completed plumbing repairs throughout the house including basement. (Lines, pipes, faucets, etc.). Water heater '18 & Washer '20. Baseboards left uninstalled and available in garage for new owner to install after they install the flooring they desire. (currently original Rough Hewn hardwood is exposed & painted) Laundry in the clean dry basement along with 2nd shower stall.
Location
State IN
Area St. Joseph County
Direction Mishawaka Ave. East of Ironwood. Go North (Left) on 24th Street
Rooms
Basement Partially Finished
Dining Room 9 x 9
Kitchen Main, 8 x 8
Interior
Heating Forced Air, Gas
Cooling Central Air
Flooring Carpet, Hardwood Floors, Laminate
Appliance Microwave, Refrigerator, Washer, Window Treatments, Dryer-Electric, Range-Gas, Water Heater Gas, Water Softener-Owned
Laundry Lower
Exterior
Garage Detached
Garage Spaces 2.0
Fence Chain Link, Full
Amenities Available Closet(s) Walk-in, Countertops-Laminate, Garage Door Opener, Landscaped, Patio Open, Tub/Shower Combination
Waterfront No
Roof Type Shingle
Building
Lot Description Level
Story 1
Foundation Partially Finished
Sewer City
Water City
Architectural Style Bungalow
Structure Type Aluminum
New Construction No
Schools
Elementary Schools Nuner
Middle Schools Jefferson
High Schools Adams
School District South Bend Community School Corp.
Read Less Info
Want to know what your home might be worth? Contact us for a FREE valuation!

Our team is ready to help you sell your home for the highest possible price ASAP

IDX information provided by the Indiana Regional MLS
Bought with Brigid Beattie • Irish Realty
GET MORE INFORMATION




