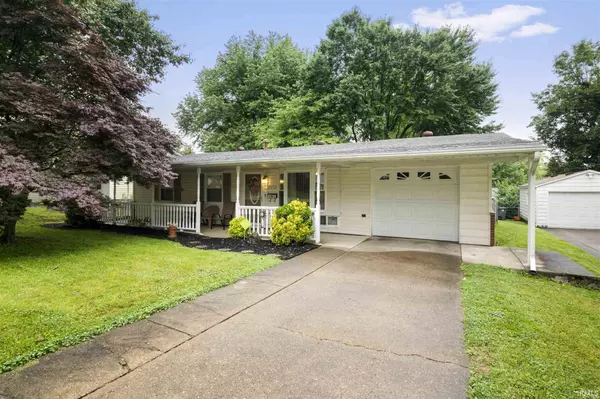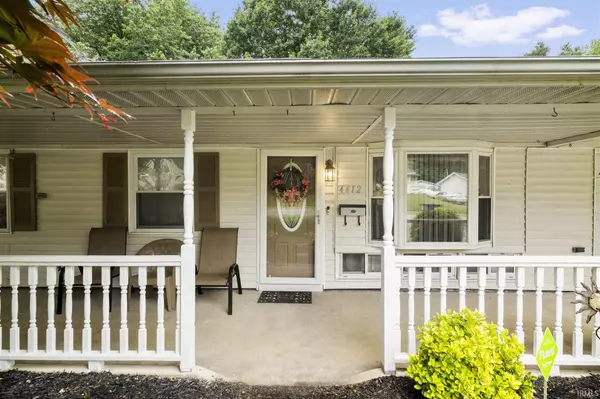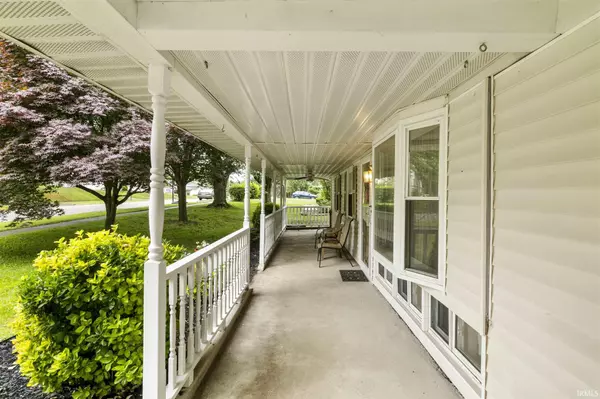For more information regarding the value of a property, please contact us for a free consultation.
Key Details
Sold Price $128,000
Property Type Single Family Home
Sub Type Site-Built Home
Listing Status Sold
Purchase Type For Sale
Square Footage 925 sqft
Subdivision Country Club Meadows
MLS Listing ID 202122088
Sold Date 08/23/21
Style One Story
Bedrooms 3
Full Baths 1
Abv Grd Liv Area 925
Total Fin. Sqft 925
Year Built 1956
Annual Tax Amount $629
Tax Year 2021
Lot Size 7,405 Sqft
Property Description
This remodeled and well maintained 3 bed, 1 bath home has great curb appeal. Relax and unwind on your full length 51x7 covered front porch with freshly painted railing and enjoy your mature landscaping with a massive Japanese maple. A large living room with bay window opens to the updated kitchen with modern recessed lighting and a walk in pantry. The attached 1 car garage offers extra depth and built-ins for storage. Three bedrooms and a full, modern bath with 3/4 tiled walls, all with good storage space, round out this lovely home. The sizeable backyard offers shade, a large yard barn, and 11x21 concrete patio for cookouts. Updates include ceiling fans, gutter guard, vanity/light and mirror in bathroom; fresh paint; water heater (2012), dishwasher (2020), freshly painted railing and yard barn (2021); 2010-kitchen/tub was remodeled when seller moved in as were appliances, roof and windows. 2-10 Home warranty included!
Location
State IN
Area Vanderburgh County
Direction Lloyd Expressway to Hwy 41 N; Diamond Avenue Exit; R on Diamond Ave; R on Stringtown Rd; L on Buena Vista Rd; R on Stratford Rd; R N Park Dr. 0.2 miles.
Rooms
Basement Slab
Kitchen Main, 19 x 9
Interior
Heating Gas, Forced Air
Cooling Central Air
Flooring Carpet, Ceramic Tile
Fireplaces Type None
Appliance Dishwasher, Microwave, Refrigerator, Range-Electric, Water Heater Gas
Laundry Main, 5 x 3
Exterior
Exterior Feature Sidewalks
Parking Features Attached
Garage Spaces 1.0
Fence Chain Link
Amenities Available Alarm System-Security, Ceiling Fan(s), Countertops-Ceramic, Disposal, Eat-In Kitchen, Garage Door Opener, Home Warranty Included, Landscaped, Patio Open, Porch Covered, Tub/Shower Combination, Main Level Bedroom Suite, Main Floor Laundry
Roof Type Asphalt,Dimensional Shingles
Building
Lot Description Level, 0-2.9999
Story 1
Foundation Slab
Sewer City
Water City
Architectural Style Ranch
Structure Type Aluminum,Brick,Vinyl
New Construction No
Schools
Elementary Schools Stringtown
Middle Schools Thompkins
High Schools Central
School District Evansville-Vanderburgh School Corp.
Read Less Info
Want to know what your home might be worth? Contact us for a FREE valuation!

Our team is ready to help you sell your home for the highest possible price ASAP

IDX information provided by the Indiana Regional MLS
Bought with Diana Schnakenburg • F.C. TUCKER EMGE REALTORS
GET MORE INFORMATION




