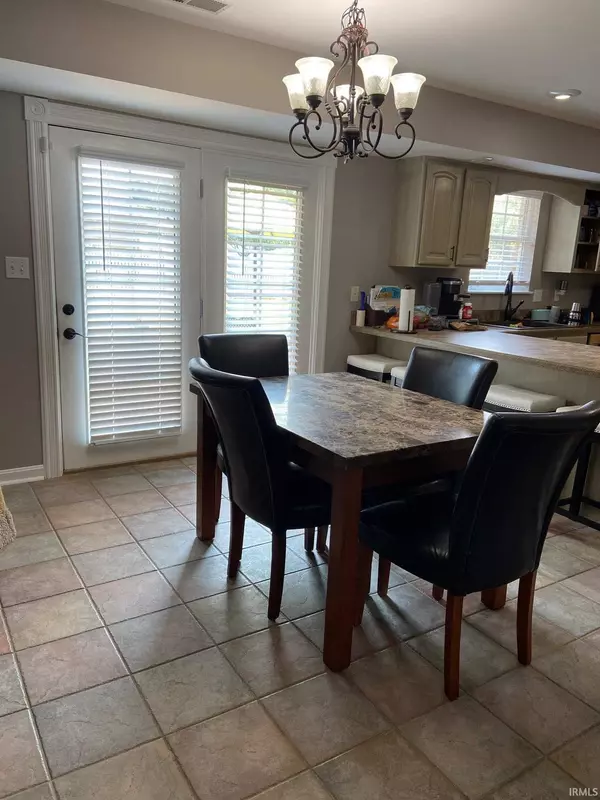For more information regarding the value of a property, please contact us for a free consultation.
Key Details
Sold Price $289,500
Property Type Single Family Home
Sub Type Site-Built Home
Listing Status Sold
Purchase Type For Sale
Square Footage 2,596 sqft
Subdivision Greenbriar Hills
MLS Listing ID 202126757
Sold Date 07/29/21
Style Two Story
Bedrooms 4
Full Baths 2
Half Baths 1
Abv Grd Liv Area 2,596
Total Fin. Sqft 2596
Year Built 1993
Annual Tax Amount $1,883
Tax Year 2021
Lot Size 0.310 Acres
Property Description
Beautiful home with tons of curb appeal on large lot located on Evansville's North Side! Great open floor plan for entertaining and many additions and updates to this traditional 2 story home located in a wonderful neighborhood. Some features include gorgeous hardwood floors, cool neutral colors, and a ton of space. The largely fully applianced kitchen overlooks the family room with a full brick fireplace, formal dining room, a separate living room, a breakfast nook area that walks out to the contoured patio and fenced backyard loaded with landscaping, a yard barn, concrete slab for dog kennel or outdoor seating area, small garden and firepit, large master bedroom with a full bath including new paint, stand up shower with a new replacement door, whirl pool tub, large closet, the remaining 2 of the three bedrooms have walk-in closets with tons of space, new paint throughout most portions of the home, shelving installed in garage, new water heater installed in 2020, landscape rock updated July 2021. The 4th bedroom can be used as an office or bonus room. Seller is offering a $5000 allowance toward carpet and dishwasher replacement.
Location
State IN
Area Vanderburgh County
Direction 41 N to Petersburg Road, Right on Greendale, Left on Bob Court Dr.
Rooms
Basement Crawl
Interior
Heating Gas, Forced Air
Cooling Central Air
Flooring Carpet, Hardwood Floors
Fireplaces Number 1
Fireplaces Type Gas Log, One
Appliance Dishwasher, Microwave, Refrigerator, Washer, Cooktop-Electric, Dryer-Electric, Oven-Electric, Range-Electric, Sump Pump, Water Heater Gas, Window Treatment-Blinds, Window Treatment-Shutters
Laundry Main
Exterior
Exterior Feature None
Garage Attached
Garage Spaces 2.0
Fence Wood
Amenities Available Garage Door Opener, Jet Tub, Patio Open, Porch Open, Stand Up Shower, Main Floor Laundry, Sump Pump
Waterfront No
Roof Type Composite
Building
Lot Description Level, 0-2.9999
Story 2
Foundation Crawl
Sewer Public
Water Public
Structure Type Shingle,Masonry
New Construction No
Schools
Elementary Schools Highland
Middle Schools Thompkins
High Schools Central
School District Evansville-Vanderburgh School Corp.
Read Less Info
Want to know what your home might be worth? Contact us for a FREE valuation!

Our team is ready to help you sell your home for the highest possible price ASAP

IDX information provided by the Indiana Regional MLS
Bought with William Ritter • F.C. TUCKER EMGE REALTORS
GET MORE INFORMATION




