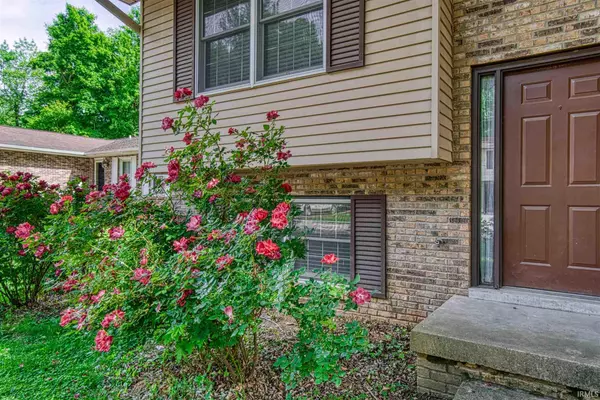For more information regarding the value of a property, please contact us for a free consultation.
Key Details
Sold Price $210,000
Property Type Single Family Home
Sub Type Site-Built Home
Listing Status Sold
Purchase Type For Sale
Square Footage 1,728 sqft
Subdivision West Wood Hills / Westwood Hills
MLS Listing ID 202121891
Sold Date 07/16/21
Style Bi-Level
Bedrooms 3
Full Baths 2
Half Baths 1
Abv Grd Liv Area 1,728
Total Fin. Sqft 1728
Year Built 1979
Annual Tax Amount $1,396
Tax Year 2019
Lot Size 0.275 Acres
Property Description
What a great find in Westwood Hills Subdivision on the westside of Evansville. Home offers three bedrooms, 2 full baths, 1 half bath (on the lower level), large living room, large eat in kitchen and extra large family room with a brick fireplace on the lower level. The Master bedroom has doors open to deck to enjoy the beautiful back yard. Off the kitchen is large deck great for entertaining in the large back yard. The laundry room is off the attached garage. All appliances come with the house. Per the owner: all bathroom toilets have been replaced and faucets in the bathrooms, and the heating is new. The home has been professionally cleaned, windows were also cleaned, and carpets were professionally cleaned. Home is ready for new owners. The sellers are offering a home warranty $525.00, AHS, for the buyer’s peace of mind.
Location
State IN
Area Vanderburgh County
Direction West on Hwy 62, North on Boehne Camp Rd, Straight into Westwood Hills Sub,left on Westwood Hills Dr, home on left
Rooms
Family Room 25 x 19
Basement None
Kitchen Main, 18 x 10
Ensuite Laundry Lower
Interior
Laundry Location Lower
Heating Gas, Forced Air
Cooling Central Air
Flooring Carpet, Vinyl
Fireplaces Number 1
Fireplaces Type Family Rm, Wood Burning
Appliance Dishwasher, Refrigerator, Washer, Window Treatments, Dryer-Electric, Kitchen Exhaust Hood, Range-Electric
Laundry Lower, 5 x 8
Exterior
Garage Attached
Garage Spaces 2.5
Fence None
Amenities Available Cable Available, Cable Ready, Ceiling Fan(s), Countertops-Laminate, Disposal, Dryer Hook Up Electric, Eat-In Kitchen, Foyer Entry, Garage Door Opener, Home Warranty Included, Landscaped, Porch Covered, Tub/Shower Combination
Waterfront No
Roof Type Shingle
Building
Lot Description Level
Foundation None
Sewer Public
Water Public
Architectural Style Other
Structure Type Brick,Vinyl
New Construction No
Schools
Elementary Schools West Terrace
Middle Schools Perry Heights
High Schools Francis Joseph Reitz
School District Evansville-Vanderburgh School Corp.
Read Less Info
Want to know what your home might be worth? Contact us for a FREE valuation!

Our team is ready to help you sell your home for the highest possible price ASAP

IDX information provided by the Indiana Regional MLS
Bought with Jason Brown • eXp Realty, LLC
GET MORE INFORMATION




