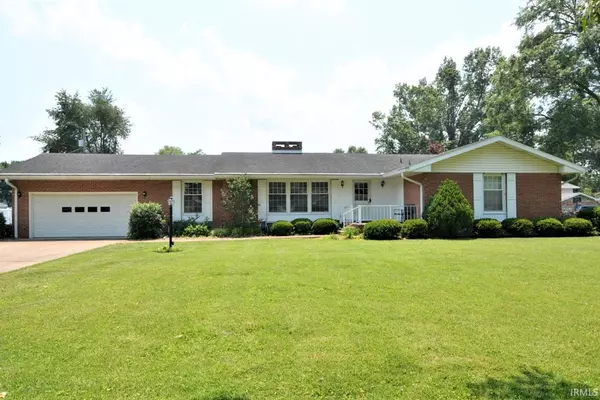For more information regarding the value of a property, please contact us for a free consultation.
Key Details
Sold Price $265,000
Property Type Single Family Home
Sub Type Site-Built Home
Listing Status Sold
Purchase Type For Sale
Square Footage 2,572 sqft
Subdivision Arcadian Acres
MLS Listing ID 202126538
Sold Date 08/06/21
Style One Story
Bedrooms 4
Full Baths 2
Abv Grd Liv Area 1,825
Total Fin. Sqft 2572
Year Built 1964
Annual Tax Amount $1,576
Tax Year 2021
Lot Size 0.330 Acres
Property Description
Welcome HOME to 7415 Wren Drive. This well maintained and updated home sits in Arcadian Acres on corner lot. From the moment you turn into the subdivision you will fall in love with the well maintained homes and tree lined streets. Step inside the front door and you will be greeted with open floor plan. Living room offers large windows for natural lighting and fireplace with gas logs. Kitchen has custom cabinetry with quarts counter tops and stainless steel appliances. Eat-in area has sliding glass doors to patio area for entertaining and grilling. There is also a formal dining room for those intimate dinner parties. Spacious Owner suite has its own bathroom. Three additional bedrooms and full bath finishes off the main level. Downstairs has large family room/gaming room. It has plenty of room for pool table, ping-pong table or whatever you want to add. Just off this area is another finished off room that would make a great craft room or home office.
Location
State IN
Area Vanderburgh County
Direction From Newburgh Rd, S. on Audubon, E. on Taylor, N. on Martin Ln. House sits on corner of Martin and Wren.
Rooms
Family Room 36 x 11
Basement Partially Finished, Walk-up
Dining Room 14 x 11
Kitchen Main, 15 x 12
Interior
Heating Gas
Cooling Central Air
Flooring Carpet, Hardwood Floors, Vinyl
Fireplaces Number 1
Fireplaces Type Living/Great Rm, Gas Log, One
Appliance Dishwasher, Microwave, Refrigerator, Oven-Built-In, Range-Electric, Sump Pump
Laundry Basement
Exterior
Garage Attached
Garage Spaces 2.5
Fence Partial, Vinyl
Amenities Available Breakfast Bar, Ceiling Fan(s), Countertops-Solid Surf, Disposal, Eat-In Kitchen, Garage Door Opener, Home Warranty Included, Patio Open, Porch Covered, Main Level Bedroom Suite, Formal Dining Room
Waterfront No
Roof Type Asphalt,Shingle
Building
Lot Description Corner, Level
Story 1
Foundation Partially Finished, Walk-up
Sewer City
Water City
Architectural Style Ranch
Structure Type Brick
New Construction No
Schools
Elementary Schools Hebron Elementary School
Middle Schools Plaza Park
High Schools William Henry Harrison
School District Evansville-Vanderburgh School Corp.
Read Less Info
Want to know what your home might be worth? Contact us for a FREE valuation!

Our team is ready to help you sell your home for the highest possible price ASAP

IDX information provided by the Indiana Regional MLS
Bought with Michael Melton • ERA FIRST ADVANTAGE REALTY, INC
GET MORE INFORMATION




