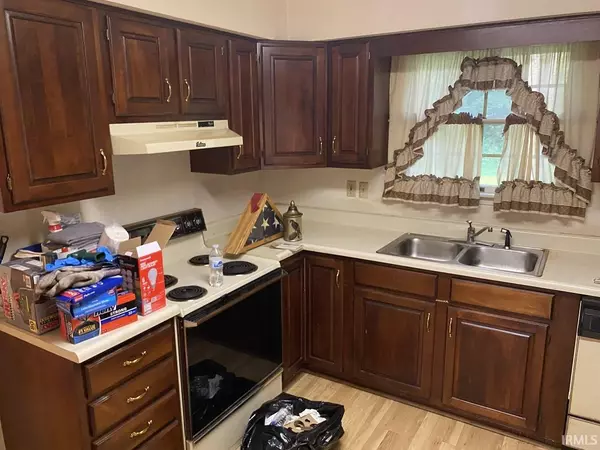For more information regarding the value of a property, please contact us for a free consultation.
Key Details
Sold Price $223,000
Property Type Single Family Home
Sub Type Site-Built Home
Listing Status Sold
Purchase Type For Sale
Square Footage 3,114 sqft
Subdivision Ridge Springs
MLS Listing ID 202126492
Sold Date 08/16/21
Style Two Story
Bedrooms 3
Full Baths 2
Half Baths 1
Abv Grd Liv Area 2,186
Total Fin. Sqft 3114
Year Built 1989
Annual Tax Amount $2,457
Tax Year 2020
Lot Size 0.416 Acres
Property Description
This 3 bedroom, 2.5 bath home is situated on an almost half-acre lot in a quiet established neighborhood. On the main level - you will find a convenient flow between the entry living, dining, kitchen with breakfast nook, and family room with fireplace. The three spacious bedrooms and two large full baths are located on the second floor of the home. Full walk-out basement offers large rec room with additional card/game room and LOADS of storage. Back deck overlooks the vast backyard with mature trees and plentiful shade and privacy. Two-car garage with additional large storage closet. While the home is in need of updates, you can't beat the layout and over 3000 finished square feet to work with.
Location
State IN
Area Monroe County
Zoning Unknown
Direction Take Highway 46 through Ellettsville, Turn left on S. Ridge Springs Lane. Then Right on Beechwood, Home will be on your left.
Rooms
Family Room 20 x 12
Basement Full Basement
Dining Room 12 x 11
Kitchen Main, 12 x 11
Interior
Heating Conventional, Forced Air, Gas
Cooling Central Air
Flooring Carpet, Concrete, Laminate, Vinyl
Fireplaces Number 2
Fireplaces Type Family Rm, Basement
Appliance Dishwasher, Kitchen Exhaust Hood, Range-Electric
Laundry Main, 7 x 6
Exterior
Parking Features Attached
Garage Spaces 2.0
Fence None
Amenities Available 1st Bdrm En Suite, Cable Available, Closet(s) Walk-in, Countertops-Laminate, Dryer Hook Up Electric, Eat-In Kitchen, Garage Door Opener, Garden Tub, Patio Open, Porch Covered, Range/Oven Hook Up Elec, Twin Sink Vanity, Tub and Separate Shower, Tub/Shower Combination, Formal Dining Room, Main Floor Laundry, Washer Hook-Up, Custom Cabinetry
Roof Type Shingle
Building
Lot Description 0-2.9999
Story 2
Foundation Full Basement
Sewer Public
Water Public
Architectural Style Traditional
Structure Type Brick,Vinyl
New Construction No
Schools
Elementary Schools Edgewood
Middle Schools Edgewood
High Schools Edgewood
School District Richland-Bean Blossom Community Schools
Read Less Info
Want to know what your home might be worth? Contact us for a FREE valuation!

Our team is ready to help you sell your home for the highest possible price ASAP

IDX information provided by the Indiana Regional MLS
Bought with Bob Magiera • Hoosier Realtors



