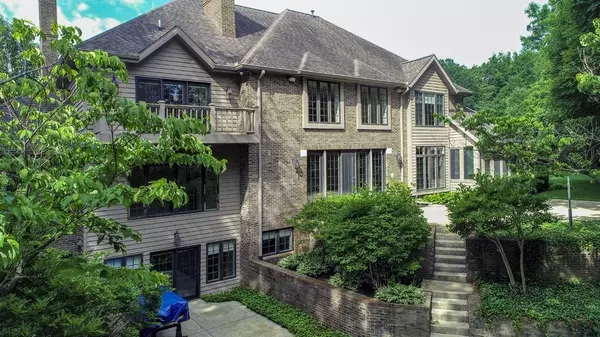For more information regarding the value of a property, please contact us for a free consultation.
Key Details
Sold Price $677,008
Property Type Single Family Home
Sub Type Site-Built Home
Listing Status Sold
Purchase Type For Sale
Square Footage 6,488 sqft
Subdivision Bay Ridge / Bayridge
MLS Listing ID 202125556
Sold Date 08/09/21
Style Two Story
Bedrooms 5
Full Baths 5
HOA Fees $173/ann
Abv Grd Liv Area 5,034
Total Fin. Sqft 6488
Year Built 1988
Annual Tax Amount $9,409
Tax Year 2020
Lot Size 4.892 Acres
Property Description
Magnificent Park-like grounds compliment this 6000 sq ft all brick estate home with over 580 feet of UPPER ST. JOSEPH RIVER WATERFRONT! Custom built by Town and Country builders, and located on 4.89 acres you have found your end of the rainbow here! Starting with the grand foyer with winding staircase and marble floors, to the stunning great room with soaring 19 ft. ceilings,waterfront views and a floor to ceiling brick fireplace you will be "Home". You will love the delightful living room w/ fireplace that opens to a fabulous garden room. Wonderful entertainer's delight kitchen w/ solid surface countertops, custom built-ins, cherry cabinetry and breakfast room plus an adjoining screen room offering spanning water views, and a large formal DR for added entertaining space. Work from home in the handsome den with gorgeous custom built-ins, desk and a 3rd of 5 fireplaces. Upstairs enjoy TWO deluxe suites, one with fireplace, large soaking tub,walk in shower, and huge closets. Each bedroom is spacious and offers its own private bath, Finished LL walkout with family room,wet bar, fireplace, 5th bedroom, and bath. LL could also serve as an inlaw suite. Enjoy the lush landscaping and grounds on your private tiered landscaped lot that walks down to the waterfront. A whole house generator is included for additional peace of mind. Backyard fishing,boating,kayak or canoeing await you. Plenty of room to add a pool. Dreams do come true!
Location
State IN
Area Elkhart County
Direction State Road 120 east to Bayridge Subdivison. Right across the street from Raber Golf Course.
Rooms
Family Room 19 x 14
Basement Finished, Full Basement, Walk-Out Basement
Dining Room 27 x 21
Kitchen Main, 16 x 17
Interior
Heating Forced Air, Gas
Cooling Central Air
Fireplaces Number 5
Fireplaces Type Den, Extra Rm, Family Rm, Living/Great Rm, 1st Bdrm, Gas Log
Appliance Dishwasher, Microwave, Refrigerator, Washer, Window Treatments, Cooktop-Gas, Dryer-Gas, Oven-Gas, Sump Pump, Water Heater Gas
Laundry Main, 0 x 0
Exterior
Garage Attached
Garage Spaces 3.0
Amenities Available Alarm System-Security, Balcony, Built-In Bookcase, Ceiling-Cathedral, Closet(s) Walk-in, Countertops-Solid Surf, Crown Molding, Deck on Waterfront, Eat-In Kitchen, Foyer Entry, Garage Door Opener, Jet Tub, Guest Quarters, Irrigation System, Kitchen Island, Landscaped, Patio Open, Porch Enclosed, Porch Screened, Twin Sink Vanity, Wet Bar, Stand Up Shower, Tub/Shower Combination, Formal Dining Room, Great Room, Main Floor Laundry, Sump Pump, Custom Cabinetry
Waterfront Yes
Waterfront Description River
Building
Lot Description 3-5.9999, Partially Wooded, Waterfront
Story 2
Foundation Finished, Full Basement, Walk-Out Basement
Sewer City
Water City
Structure Type Brick
New Construction No
Schools
Elementary Schools Bristol
Middle Schools North Side
High Schools Elkhart
School District Elkhart Community Schools
Read Less Info
Want to know what your home might be worth? Contact us for a FREE valuation!

Our team is ready to help you sell your home for the highest possible price ASAP

IDX information provided by the Indiana Regional MLS
Bought with Bobbie VanOsdal • Weichert Rltrs-J.Dunfee&Assoc.
GET MORE INFORMATION




