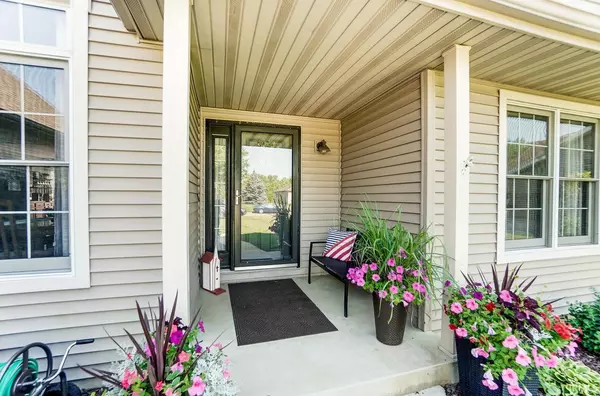For more information regarding the value of a property, please contact us for a free consultation.
Key Details
Sold Price $274,900
Property Type Single Family Home
Sub Type Site-Built Home
Listing Status Sold
Purchase Type For Sale
Square Footage 3,071 sqft
Subdivision Lexington Manor
MLS Listing ID 202126132
Sold Date 08/06/21
Style One Story
Bedrooms 3
Full Baths 2
HOA Fees $5/ann
Abv Grd Liv Area 1,612
Total Fin. Sqft 3071
Year Built 2004
Annual Tax Amount $2,405
Tax Year 2021
Lot Size 0.290 Acres
Property Description
Lexington Manor welcomes you home with this beautiful ranch home. Boasting pride of ownership throughout 3,000+ sq. ft. of finished living space. A desirable open concept & split bedroom floor plan hosting three bedrooms, two full baths and a finished basement. From the first step in, you're greeted by open great room with an abundance of natural light, nearby formal dining area. Around the corner, the open kitchen with breakfast bar overlooking the breakfast area. Any home chef will love prepping and cooking here with new appliances, cherry stained cabinets and ample counter space. The split bedroom floor plan allows for a private master suite & bath with stand up shower and jetted tub. Finished lower level offers an expansive family room just perfect for staying in or entertaining. Plus a craft or guest room for your guests. At the backyard, you can enjoy a paver patio just outside the dining area. This stunning ranch home is just a short commute to Jefferson Elementary, Grace College, The Village at Winona and all the amenities Winona Lake has to offer!
Location
State IN
Area Kosciusko County
Zoning Unknown
Direction From 250 E to Lexington Manor, Turn right on Stratford Court and property is on the right.
Rooms
Family Room 27 x 24
Basement Full Basement, Partially Finished
Kitchen Main, 18 x 12
Interior
Heating Gas, Forced Air
Cooling Central Air
Flooring Carpet, Laminate, Tile, Vinyl
Fireplaces Type None
Appliance Dishwasher, Microwave, Refrigerator, Range-Gas, Water Softener-Owned
Laundry Main
Exterior
Exterior Feature None
Garage Attached
Garage Spaces 2.0
Fence None
Amenities Available 1st Bdrm En Suite, Ceiling Fan(s), Closet(s) Walk-in, Disposal, Dryer Hook Up Electric, Foyer Entry, Garage Door Opener, Open Floor Plan, Patio Open, Porch Covered, Range/Oven Hook Up Gas, Tub/Shower Combination, Main Level Bedroom Suite, Washer Hook-Up
Waterfront No
Roof Type Shingle
Building
Lot Description Cul-De-Sac, 0-2.9999
Story 1
Foundation Full Basement, Partially Finished
Sewer City
Water Well
Architectural Style Ranch, Traditional
Structure Type Vinyl
New Construction No
Schools
Elementary Schools Jefferson
Middle Schools Lakeview
High Schools Warsaw
School District Warsaw Community
Read Less Info
Want to know what your home might be worth? Contact us for a FREE valuation!

Our team is ready to help you sell your home for the highest possible price ASAP

IDX information provided by the Indiana Regional MLS
Bought with Brian Peterson • Brian Peterson Real Estate
GET MORE INFORMATION




