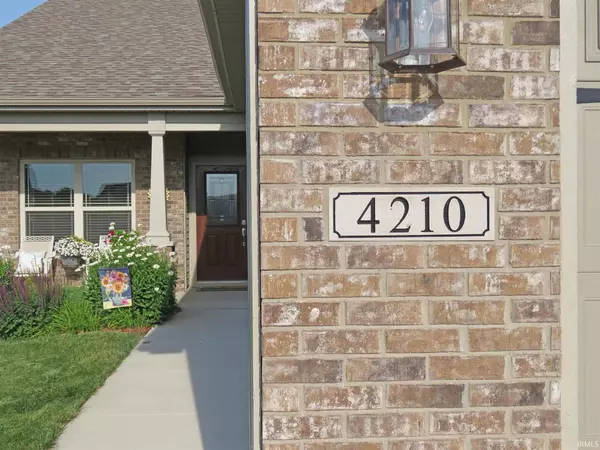For more information regarding the value of a property, please contact us for a free consultation.
Key Details
Sold Price $261,500
Property Type Single Family Home
Sub Type Site-Built Home
Listing Status Sold
Purchase Type For Sale
Square Footage 1,771 sqft
Subdivision Stonehenge
MLS Listing ID 202125102
Sold Date 08/11/21
Style One Story
Bedrooms 3
Full Baths 2
HOA Fees $140/mo
Abv Grd Liv Area 1,771
Total Fin. Sqft 1771
Year Built 2017
Annual Tax Amount $1,334
Tax Year 2021
Lot Size 6,098 Sqft
Property Description
Hurry to see this beautiful home on the outskirts of West Lafayette, in Stonehenge’s Executive Village! This area offers low maintenance living…so near shopping, restaurants, Purdue, and Purdue Research Park…and delivers a sparkling pool, clubhouse, walking trails, fishing pond (with swans), soccer field & more! This home is better than new and rare option of no near, rear neighbors. Lovely great room with adjoining dining room, and open to the kitchen. Super nice sun room with gas log fireplace. The kitchen features tons of granite with a breakfast bar, plenty of cabinet space, stainless steel appliances, & reverse osmosis drinking water system. The owner suite is expansive with a tray ceiling, luxurious bath including double lavs & fully tiled walk in shower. Great, covered front porch and large rear patio. No worries on the lawn care, snow removal, and trash service…it is included in the $140 monthly fee! Very, very lightly lived in. Possession no earlier than 8/10/21.
Location
State IN
Area Tippecanoe County
Direction 52 W to N on 400 W, thru curve to R. on Monument. Go back into the Executive section and turn R on Trilithon Ct. Home is down on Rt.
Rooms
Basement None, Slab
Dining Room 10 x 18
Kitchen Main, 13 x 14
Interior
Heating Gas
Cooling Central Air
Flooring Tile
Fireplaces Number 1
Fireplaces Type Gas Log, One
Appliance Dishwasher, Microwave, Refrigerator, Oven-Electric, Range-Electric, Water Filtration System, Water Heater Gas, Water Softener-Owned, Window Treatment-Blinds
Laundry Main, 8 x 10
Exterior
Exterior Feature Swimming Pool
Garage Attached
Garage Spaces 2.0
Fence None
Pool Association
Amenities Available Attic Pull Down Stairs, Attic Storage, Breakfast Bar, Cable Ready, Ceiling-Tray, Closet(s) Walk-in, Countertops-Stone, Detector-Smoke, Disposal, Dryer Hook Up Electric, Foyer Entry, Garage Door Opener, Irrigation System, Landscaped, Near Walking Trail, Open Floor Plan, Patio Open, Porch Covered, Split Br Floor Plan, Twin Sink Vanity, Utility Sink, Stand Up Shower, Tub/Shower Combination, Main Level Bedroom Suite, Formal Dining Room, Great Room, Main Floor Laundry
Waterfront No
Roof Type Asphalt
Building
Lot Description Cul-De-Sac, Level
Story 1
Foundation None, Slab
Sewer City
Water City
Architectural Style Ranch
Structure Type Brick,Vinyl
New Construction No
Schools
Elementary Schools Klondike
Middle Schools Klondike
High Schools William Henry Harrison
School District Tippecanoe School Corp.
Read Less Info
Want to know what your home might be worth? Contact us for a FREE valuation!

Our team is ready to help you sell your home for the highest possible price ASAP

IDX information provided by the Indiana Regional MLS
Bought with Craig Charters • RE/MAX Ability Plus
GET MORE INFORMATION




