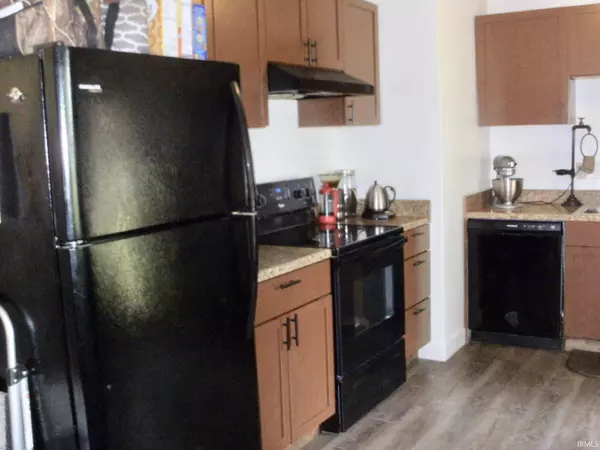For more information regarding the value of a property, please contact us for a free consultation.
Key Details
Sold Price $192,500
Property Type Single Family Home
Sub Type Site-Built Home
Listing Status Sold
Purchase Type For Sale
Square Footage 1,050 sqft
Subdivision Richland Manor
MLS Listing ID 202120147
Sold Date 07/29/21
Style One Story
Bedrooms 3
Full Baths 1
Abv Grd Liv Area 1,050
Total Fin. Sqft 1050
Year Built 1963
Annual Tax Amount $953
Tax Year 20202021
Lot Size 9,583 Sqft
Property Description
Sparkling clean ranch in Richland Manor, that's been completely remodeled! Almost new roof, appliances, flooring, interior and exterior doors, trim work thru-out, cabinets and counters tops. Thermo-pane windows, floor to ceiling tile in the bathroom, completely fenced backyard. If you're into saving money, owners installed a brand new wood stove, which will heat the entire house! This property needs absolutely nothing, move in condition!
Location
State IN
Area Monroe County
Direction In Richland Manor
Rooms
Basement Slab
Dining Room 11 x 10
Kitchen Main, 10 x 10
Interior
Heating Gas, Forced Air
Cooling Central Air
Flooring Ceramic Tile, Laminate
Fireplaces Number 1
Fireplaces Type Living/Great Rm, Wood Burning Stove
Appliance Dishwasher, Washer, Dryer-Electric, Range-Electric, Water Heater Gas
Laundry Main
Exterior
Garage Attached
Garage Spaces 1.0
Fence Chain Link
Amenities Available Cable Available, Countertops-Laminate, Eat-In Kitchen, Formal Dining Room, Main Floor Laundry
Waterfront No
Roof Type Asphalt,Shingle
Building
Lot Description Level
Story 1
Foundation Slab
Sewer City
Water City
Architectural Style Ranch
Structure Type Vinyl
New Construction No
Schools
Elementary Schools Edgewood
Middle Schools Edgewood
High Schools Edgewood
School District Richland-Bean Blossom Community Schools
Read Less Info
Want to know what your home might be worth? Contact us for a FREE valuation!

Our team is ready to help you sell your home for the highest possible price ASAP

IDX information provided by the Indiana Regional MLS
Bought with Lesa Oldham Miller • RE/MAX Realty Professionals
GET MORE INFORMATION




