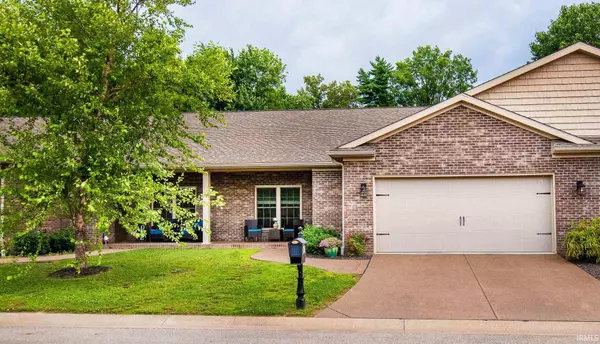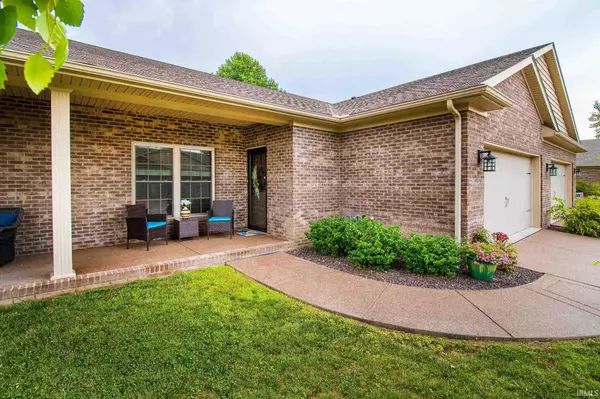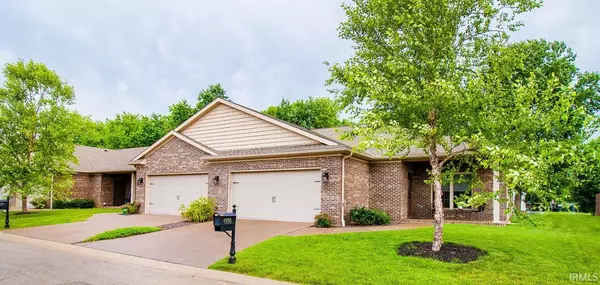For more information regarding the value of a property, please contact us for a free consultation.
Key Details
Sold Price $192,500
Property Type Condo
Sub Type Condo/Villa
Listing Status Sold
Purchase Type For Sale
Square Footage 1,649 sqft
Subdivision Stables
MLS Listing ID 202124815
Sold Date 07/09/21
Style One Story
Bedrooms 2
Full Baths 2
HOA Fees $12/ann
Abv Grd Liv Area 1,649
Total Fin. Sqft 1649
Year Built 2015
Annual Tax Amount $1,655
Tax Year 2021
Lot Size 4,356 Sqft
Property Description
Welcome to the Stables! Why not have it all? Have the laid back easy living with low maintenance plus a luxury feel and finishes. This 2-3 bedroom ADA compliant with 2 full bathrooms is just what the Doctor ordered! As you enter the foyer, you will notice the 9' ceilings, crown moulding, granite countertops in kitchen and bathrooms, engineered wood flooring in the Living room/Greatroom, sunroom or 3rd bedroom, and into the large Master bedroom. A large arched doorways into the kitchen,and the 3rd bedroom is presently being utilized as a sunroom or office. As you enter the Master bedroom you will notice a continuation of the crown moulding and large window and the nice size Master closet. The Master bathroom has a fully tiled walk-in shower with rain shower head and hand held sprayer, dual vanities, granite countertops and large mirror. Just off of the 2nd bedroom you will find the 2nd bath with ample lighting and a tub/shower combo and large single vanity with ample storage and granite countertops. In addition you will find an oversized 2.5car garage (21'x22") and a privacy fenced back yard and a covered front porch completes this maintenance free home! All measurements are approximate.
Location
State IN
Area Vanderburgh County
Zoning PUD Planned Unit Development
Direction FROM I-69 N OR GREENRIVER RD TO RIGHT ONTO STABLES TO LEFT (STREET TURNS INTO PADDOCK DR) HOME ON THE LEFT.
Rooms
Basement Slab
Kitchen Main, 15 x 13
Interior
Heating Gas, Forced Air
Cooling Central Air
Flooring Carpet, Ceramic Tile, Hardwood Floors
Appliance Dishwasher, Microwave, Refrigerator, Window Treatments, Ice Maker, Range-Electric, Water Heater Gas
Laundry Main
Exterior
Parking Features Attached
Garage Spaces 2.5
Fence Full, Privacy, Wood
Amenities Available 1st Bdrm En Suite, ADA Features, Attic Storage, Breakfast Bar, Cable Available, Cable Ready, Ceiling-9+, Ceiling-Tray, Ceiling Fan(s), Closet(s) Walk-in, Countertops-Stone, Detector-Smoke, Disposal, Eat-In Kitchen, Garage Door Opener, Kitchen Island, Patio Open, Porch Covered, Storm Doors, Twin Sink Vanity, Stand Up Shower, Main Level Bedroom Suite, Formal Dining Room, Main Floor Laundry, Washer Hook-Up
Roof Type Dimensional Shingles
Building
Lot Description Level
Story 1
Foundation Slab
Sewer City
Water City
Architectural Style Ranch
Structure Type Brick,Vinyl
New Construction No
Schools
Elementary Schools Caze
Middle Schools Mcgary
High Schools William Henry Harrison
School District Evansville-Vanderburgh School Corp.
Read Less Info
Want to know what your home might be worth? Contact us for a FREE valuation!

Our team is ready to help you sell your home for the highest possible price ASAP

IDX information provided by the Indiana Regional MLS
Bought with James Sutton • F.C. TUCKER EMGE REALTORS
GET MORE INFORMATION




