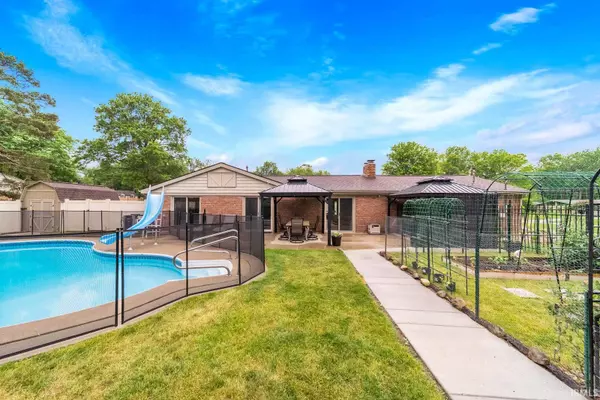For more information regarding the value of a property, please contact us for a free consultation.
Key Details
Sold Price $323,500
Property Type Single Family Home
Sub Type Site-Built Home
Listing Status Sold
Purchase Type For Sale
Square Footage 1,808 sqft
Subdivision Winding Brook Park
MLS Listing ID 202121968
Sold Date 07/06/21
Style One Story
Bedrooms 3
Full Baths 2
HOA Fees $9/ann
Abv Grd Liv Area 1,808
Total Fin. Sqft 1808
Year Built 1962
Annual Tax Amount $2,743
Tax Year 20212022
Lot Size 0.606 Acres
Property Description
This three-bedroom, two-bath Winding Brook ranch has open concept living and a backyard oasis, complete with an inground pool, patio, and garden. The main living area has been updated with luxury vinyl hardwood throughout and has plenty of room for hosting. The custom Chef’s kitchen has ample black-quartz counter space, including a custom island and hand-carved cherry cabinets (also present in the two bathrooms). This home boasts two fireplaces, and the laundry is conveniently located right next to the bedrooms and baths. The home also has a 3-zone HVAC system, which allows for different temperatures in each of the zones. All this and more on over half an acre with a circle driveway, a heated, deep two-car garage with new overhead LED shop lights, and a second stand-alone heated 4-stall garage AND shed with electric. All new since 2019: furnace, water heater, high-efficiency dishwasher, gas fireplace log set, paint throughout, overhead lighting and ceiling fans, lending library, and landscaping around the home. This home is truly turn-key ready — the ducts and chimneys have been professionally cleaned recently, and the irrigation system was serviced this spring. Schedule your showing today!
Location
State IN
Area St. Joseph County
Direction Day Road to Winding Brook Park entrance on Merrifield Drive. Continue on Merrifield Drive until it intersects with Hearthstone Drive.
Rooms
Basement Slab
Interior
Heating Gas, Ceiling, Heat Pump
Cooling Heat Pump
Flooring Vinyl
Fireplaces Number 2
Fireplaces Type Family Rm, Kitchen
Appliance Dishwasher, Microwave, Refrigerator, Washer, Window Treatments, Dryer-Gas, Kitchen Exhaust Hood, Oven-Convection, Oven-Double, Oven-Gas, Play/Swing Set, Pool Equipment, Range-Gas, Water Heater Gas
Laundry Main
Exterior
Garage Attached
Garage Spaces 2.0
Fence Metal, Picket
Pool Below Ground
Amenities Available 1st Bdrm En Suite, Attic Storage, Countertops-Stone, Dryer Hook Up Gas, Garage Door Opener, Kitchen Island, Landscaped, Open Floor Plan, Patio Covered, Alarm System-Sec. Cameras, Workshop, Main Level Bedroom Suite, Main Floor Laundry
Waterfront No
Roof Type Asphalt
Building
Lot Description Corner, Level, 0-2.9999
Story 1
Foundation Slab
Sewer City
Water City
Structure Type Brick,Vinyl
New Construction No
Schools
Elementary Schools Walt Disney
Middle Schools Schmucker
High Schools Penn
School District Penn-Harris-Madison School Corp.
Read Less Info
Want to know what your home might be worth? Contact us for a FREE valuation!

Our team is ready to help you sell your home for the highest possible price ASAP

IDX information provided by the Indiana Regional MLS
Bought with Susan Bowyer • Weichert Rltrs-J.Dunfee&Assoc.
GET MORE INFORMATION




