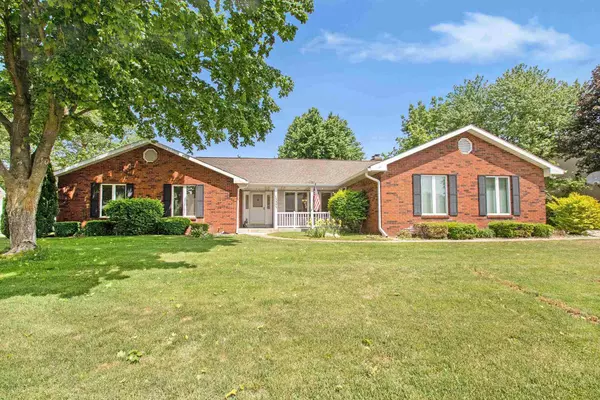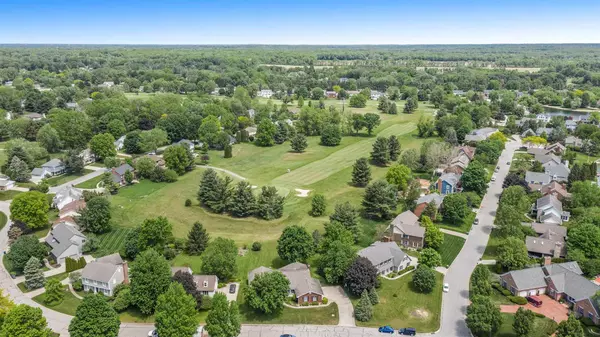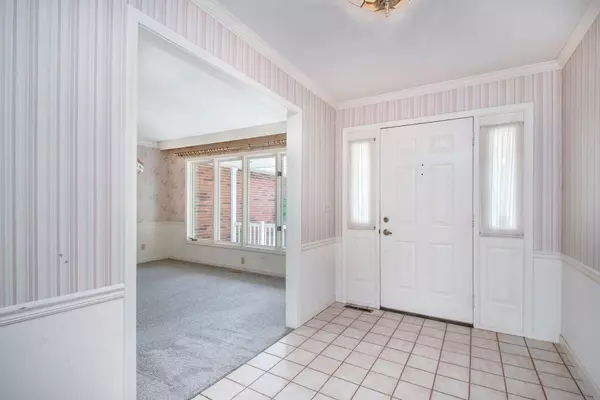For more information regarding the value of a property, please contact us for a free consultation.
Key Details
Sold Price $310,000
Property Type Single Family Home
Sub Type Site-Built Home
Listing Status Sold
Purchase Type For Sale
Square Footage 2,786 sqft
Subdivision Quail Ridge
MLS Listing ID 202119880
Sold Date 07/23/21
Style One and Half Story
Bedrooms 4
Full Baths 2
Half Baths 1
HOA Fees $12/ann
Abv Grd Liv Area 2,786
Total Fin. Sqft 2786
Year Built 1987
Annual Tax Amount $3,867
Tax Year 2020
Lot Size 0.460 Acres
Property Description
IMPROVED PRICE PLUS New stainless steel refrigerator, and newer front load washer/dryer being installed this week! Sprawling ranch home located in the award winning PHM School District offering 4 bedrooms, 2.5 baths and over 2,700 square feet of finished living space! Located in desirable Quail Ridge Subdivision AND on the Knollwood Country Club golf course what's not to love? Well maintained with new plank flooring, all new carpet and some additional updates will make you call this one "Home"! Wonderful kitchen with breakfast room, and tons of storage and prep space with a delightful brick hearth over the cooktop,huge family room with vaulted beamed ceilings and gorgeous brick gas log fireplace with builti ins. Step outside into the desirable 3 season room with backyard/golf course views or relax on your deck area with a nice glass of lemonade. Need more room? Then the living room/den is just what you need. Formal dining room, ML master suite, spacious bedrooms, and newly installed tub and surround in the second full bath. The main level also features a huge laundry room/mud room, too! Large unfinished Lower Level with egress windows and plumbed for a third bath! Close to Knollwood CC,shopping,dining,toll Road, ND and all the convenience of the local community. Welcome Home! As-Is addendum is attached in associated docs. Seller does not want to make any minor repairs only major defects per Indiana contract
Location
State IN
Area St. Joseph County
Direction Gumwood to Durham Way to Hunting Ridge Trail
Rooms
Family Room 0 x 0
Basement Full Basement, Unfinished
Dining Room 0 x 0
Kitchen Main, 0 x 0
Interior
Heating Gas, Forced Air
Cooling Central Air
Fireplaces Number 1
Fireplaces Type Living/Great Rm
Appliance Dishwasher, Microwave, Refrigerator, Washer, Window Treatments, Cooktop-Gas, Dryer-Gas, Ice Maker, Oven-Gas, Range-Gas, Water Heater Gas, Window Treatment-Blinds
Laundry Main, 0 x 0
Exterior
Garage Attached
Garage Spaces 2.0
Amenities Available Built-In Bookcase, Ceilings-Beamed, Chair Rail, Closet(s) Walk-in, Countertops-Laminate, Dryer Hook Up Gas, Eat-In Kitchen, Foyer Entry, Garage Door Opener, Irrigation System, Landscaped, Wet Bar, Stand Up Shower, Tub/Shower Combination, Main Level Bedroom Suite, Formal Dining Room, Great Room, Main Floor Laundry
Waterfront No
Building
Lot Description Golf Frontage
Story 1.5
Foundation Full Basement, Unfinished
Sewer Septic
Water Well
Structure Type Brick,Vinyl
New Construction No
Schools
Elementary Schools Prairie Vista
Middle Schools Schmucker
High Schools Penn
School District Penn-Harris-Madison School Corp.
Read Less Info
Want to know what your home might be worth? Contact us for a FREE valuation!

Our team is ready to help you sell your home for the highest possible price ASAP

IDX information provided by the Indiana Regional MLS
Bought with Stephanie Larimore • RE/MAX 100
GET MORE INFORMATION




