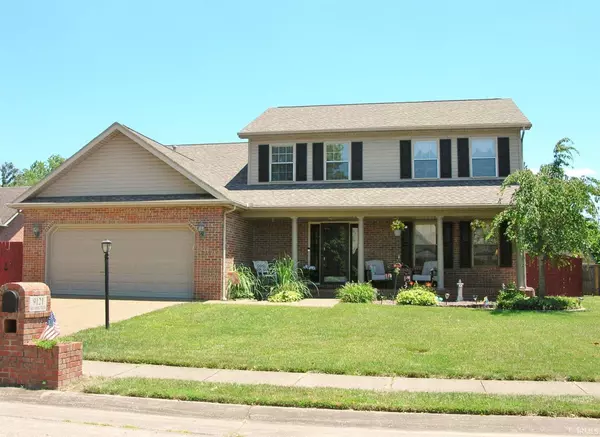For more information regarding the value of a property, please contact us for a free consultation.
Key Details
Sold Price $290,500
Property Type Single Family Home
Sub Type Site-Built Home
Listing Status Sold
Purchase Type For Sale
Square Footage 2,678 sqft
Subdivision Clear Creek Village
MLS Listing ID 202124497
Sold Date 08/05/21
Style Two Story
Bedrooms 4
Full Baths 2
Half Baths 1
Abv Grd Liv Area 2,678
Total Fin. Sqft 2678
Year Built 2000
Annual Tax Amount $2,165
Tax Year 2021
Lot Size 0.570 Acres
Property Description
RARE FIND...MOVE-IN READY...LOCATED ON LARGE STOCKED LAKE...Catch 6 Lb Bass and Huge Catfish from Your Own Private Dock. There is a Living Room + Family Room + Sun Room (22' x 14') Overlooking the Fenced Back Yard and Lake. Lots of Hardwood and Tile Flooring. There is also a Formal Dining Room + Additional Breakfast Nook. The Updated Kitchen Features Lots of Cabinets, Ceramic Black Splash, Newer Appliances and Breakfast Bar. The Large Master Suite has a Walk-in Closet, Private Bathroom with Double Vanity, Corner Whirlpool Tub and Walk-in Shower. Large Patio with Fire Pit. Corner Gas Log Fireplace in Family Room. Gold Fish Pool. Additional Concrete Parking Pad for Boat or Trailer. the Roof is Only 2-Year Old. 2-10 Home Warranty in Place. (Please Note: Some Public Sites show this property in a Flood Zone...It is NOT...Verification Available upon Request). This is a Must See Home...Don't Miss It!!
Location
State IN
Area Vanderburgh County
Direction Hwy 41 to W on Mt Pleasant, N on Clear Creek, E on Sterchi to Southport.
Rooms
Family Room 18 x 13
Basement Crawl
Dining Room 13 x 12
Kitchen Main, 13 x 11
Interior
Heating Forced Air, Gas
Cooling Central Air
Flooring Carpet, Ceramic Tile, Hardwood Floors, Tile
Fireplaces Number 1
Fireplaces Type Living/Great Rm, Gas Log
Appliance Dishwasher, Microwave, Refrigerator, Window Treatments, Range-Electric, Sump Pump, Water Heater Gas, Window Treatment-Blinds
Laundry Main
Exterior
Garage Attached
Garage Spaces 2.0
Fence Full
Amenities Available Cable Available, Ceiling Fan(s), Closet(s) Walk-in, Detector-Smoke, Disposal, Eat-In Kitchen, Firepit, Foyer Entry, Garage Door Opener, Home Warranty Included, Landscaped, Patio Open, Twin Sink Vanity, Stand Up Shower, Tub and Separate Shower, Tub/Shower Combination, Formal Dining Room, Main Floor Laundry, Sump Pump, Garage Utilities
Waterfront Yes
Waterfront Description Lake
Roof Type Composite
Building
Lot Description Lake, Level, Water View, Waterfront
Story 2
Foundation Crawl
Sewer Public
Water Public
Architectural Style Traditional
Structure Type Brick
New Construction No
Schools
Elementary Schools Highland
Middle Schools Thompkins
High Schools Central
School District Evansville-Vanderburgh School Corp.
Read Less Info
Want to know what your home might be worth? Contact us for a FREE valuation!

Our team is ready to help you sell your home for the highest possible price ASAP

IDX information provided by the Indiana Regional MLS
Bought with Grant Waldroup • F.C. TUCKER EMGE REALTORS
GET MORE INFORMATION




