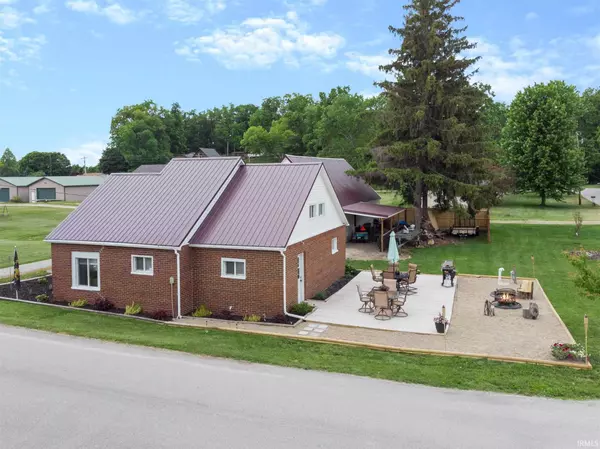For more information regarding the value of a property, please contact us for a free consultation.
Key Details
Sold Price $150,000
Property Type Single Family Home
Sub Type Site-Built Home
Listing Status Sold
Purchase Type For Sale
Square Footage 1,597 sqft
Subdivision North Wildwood
MLS Listing ID 202120600
Sold Date 08/13/21
Style Two Story
Bedrooms 3
Full Baths 1
HOA Fees $12/ann
Abv Grd Liv Area 1,597
Total Fin. Sqft 1597
Year Built 1962
Annual Tax Amount $585
Tax Year 2021
Lot Size 3,484 Sqft
Property Description
Accepted offer contingent upon closing, accepting back up offers. Year round lake living is at your fingertips with this 1597 Sq. ft 3 bedroom home with a 3 car detached garage. This home sits on 3 lots with easement access to Big Turkey Lake which is an all sports lake. The 45x21 garage features a workshop area and an entire unfinished second level that could easily be finished into an apartment or guest quarters. Recent updates to the the home include: Metal roof on both home and garage in 2021, New high efficiency furnace and central air in 2020, vinyl windows in 2019. The 5" well was replaced 2005 and this home is connected to public sewer. The garage is insulated and has an 11 year old furnace, the A/C unit will be included but is not hooked up. There is a small fenced area for extra storage. The large lot and deck is perfect for entertaining and parities. This property comes with a 1996 20' Sea Nymph pontoon with a 70hp Evenrude outboard motor (needs new interior). The seller is also leaving an electric golf cart and all appliances remain as well. This is a turn key summer fun spot! Wildwood/Big Turkey Lake HOA is voluntary but will grant you access to the boat launch, beach and easement to the lake where the pontoon and dock are lodged. Year round utilities avg: Electric $75/mo, Gas $65/mo, Sewer $78/mo.
Location
State IN
Area Steuben County
Direction From SR 327 to W on 250S to S on 1000 W to 350 S to Park Drive
Rooms
Basement Crawl
Kitchen Main, 14 x 12
Interior
Heating Gas, Forced Air
Cooling Central Air
Flooring Carpet, Vinyl
Appliance Microwave, Refrigerator, Washer, Window Treatments, Dryer-Gas, Range-Gas, Water Heater Gas, Water Softener-Owned
Laundry Main, 7 x 6
Exterior
Garage Detached
Garage Spaces 3.0
Fence Partial, Privacy, Wood
Amenities Available Breakfast Bar, Ceiling Fan(s), Countertops-Laminate, Deck Open, Range/Oven Hook Up Gas, Stand Up Shower, Workshop, Main Level Bedroom Suite, Garage-Heated, Main Floor Laundry, Washer Hook-Up
Waterfront No
Waterfront Description Lake
Roof Type Metal
Building
Lot Description Corner, Level, Lake
Story 2
Foundation Crawl
Sewer Public
Water Well
Architectural Style Cabin/Cottage
Structure Type Brick
New Construction No
Schools
Elementary Schools Prairie Heights
Middle Schools Prairie Heights
High Schools Prairie Heights
School District Prairie Heights Community
Read Less Info
Want to know what your home might be worth? Contact us for a FREE valuation!

Our team is ready to help you sell your home for the highest possible price ASAP

IDX information provided by the Indiana Regional MLS
Bought with Nikki King • King Realty, LLC
GET MORE INFORMATION




