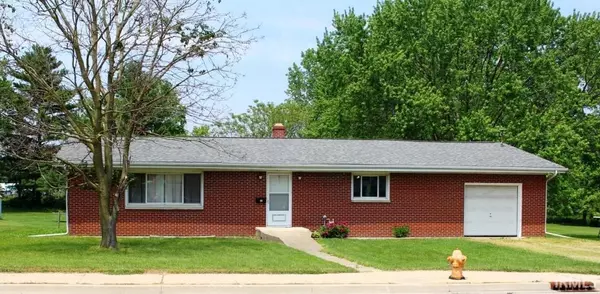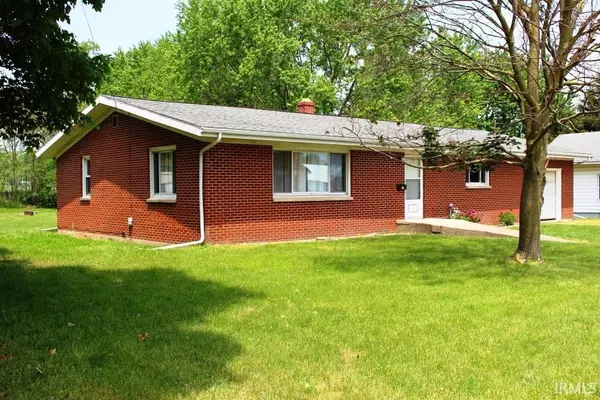For more information regarding the value of a property, please contact us for a free consultation.
Key Details
Sold Price $125,000
Property Type Single Family Home
Sub Type Site-Built Home
Listing Status Sold
Purchase Type For Sale
Square Footage 1,551 sqft
Subdivision Lash(S)
MLS Listing ID 202120101
Sold Date 06/18/21
Style One Story
Bedrooms 3
Full Baths 1
Abv Grd Liv Area 1,551
Total Fin. Sqft 1551
Year Built 1958
Annual Tax Amount $780
Tax Year 21
Lot Size 0.673 Acres
Property Description
Great brick ranch on .67 (2/3 acre)! Large rooms with archways and swirled textured plaster walls & ceilings! Eat in Kitchen, with an abundance of cabinets & drawers! Laundry hookups on main level. Front door is handicap accessible via concrete ramp. All new laminate flooring and new paint throughout home! Bathroom has new updates. New GFCI & kitchen sink faucet with sprayer. Side-by-side refrigerator with ice maker, electric range, dehumidifier, all window treatments, above toilet shelf stand, mirror on back of bathroom door & garage shop light stay. Both gas & electric hookups for range & clothes dryer. Usable partial 32'X24' daylight concrete floored basement with 2 year old gas forced air furnace, newer gas hot water heater and shelving. Large back yard could accommodate an outbuilding. AVERAGE UTILITY INFORMATION: City of Kendallville Utilities-Water, Sewer & Trash $45/month Indiana Michigan Power-Electric $65/month NIPSCO-Gas $75/month
Location
State IN
Area Noble County
Zoning R1
Direction East of Park Avenue or West of Allen Chapel Rd. on north side of Dowling Street.
Rooms
Basement Crawl, Daylight, Partial Basement, Unfinished
Kitchen Main, 17 x 16
Interior
Heating Gas, Conventional, Forced Air
Cooling Central Air
Flooring Laminate
Fireplaces Type None
Appliance Refrigerator, Window Treatments, Dehumidifier, Ice Maker, Kitchen Exhaust Hood, Oven-Electric, Range-Electric, Sump Pump, Water Heater Gas
Laundry Main
Exterior
Garage Attached
Garage Spaces 1.0
Fence None
Amenities Available ADA Features, Cable Ready, Ceiling Fan(s), Countertops-Laminate, Detector-Smoke, Dryer Hook Up Gas/Elec, Eat-In Kitchen, Firepit, Foyer Entry, Garage Door Opener, Natural Woodwork, Range/Oven Hk Up Gas/Elec, Split Br Floor Plan, Tub/Shower Combination, Main Floor Laundry, Sump Pump, Washer Hook-Up
Waterfront No
Roof Type Asphalt,Dimensional Shingles,Shingle
Building
Lot Description Level, Slope, 0-2.9999
Story 1
Foundation Crawl, Daylight, Partial Basement, Unfinished
Sewer City
Water City
Architectural Style Ranch
Structure Type Brick
New Construction No
Schools
Elementary Schools North Side
Middle Schools East Noble
High Schools East Noble
School District East Noble Schools
Read Less Info
Want to know what your home might be worth? Contact us for a FREE valuation!

Our team is ready to help you sell your home for the highest possible price ASAP

IDX information provided by the Indiana Regional MLS
Bought with Destiney Lawson • CENTURY 21 Bradley Realty, Inc
GET MORE INFORMATION




