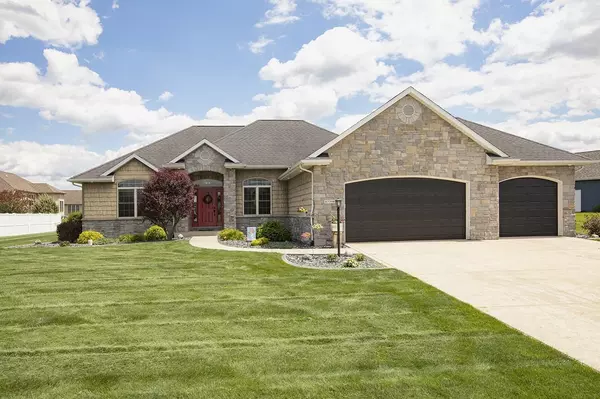For more information regarding the value of a property, please contact us for a free consultation.
Key Details
Sold Price $385,000
Property Type Single Family Home
Sub Type Site-Built Home
Listing Status Sold
Purchase Type For Sale
Square Footage 3,360 sqft
Subdivision Fieldstone Crossing
MLS Listing ID 202124559
Sold Date 08/13/21
Style One Story
Bedrooms 4
Full Baths 3
HOA Fees $11/ann
Abv Grd Liv Area 1,760
Total Fin. Sqft 3360
Year Built 2007
Annual Tax Amount $2,418
Tax Year 2021
Lot Size 0.610 Acres
Property Description
Lots of space inside and out! 4 bedroom, 3 bath home in popular Fieldstone Crossing! Open concept living on the main floor and in the beautifully finished basement. Gas fireplace in LR, quality kitchen with loads of cabinets and lots of prep space, breakfast bar and sunny family dining area. Formal DR for special occasions. Split ranch floor plan perfect for your growing family. Main bedroom has a large bath with double sink vanity, walk-in tiled shower and a jetted tub. Lower level family room is perfect for entertaining during the big game and includes a bar area with stone countertop, sink and fridge. There is also a roomy bedroom, a hobby or craft room and a full bath. Lovely lot, screened patio and gazebo with hot tub! Bring your growing family here.
Location
State IN
Area Elkhart County
Direction CR 18 to CR 19, south to Fieldstone Crossing Drive, east into subdivision, left on Blue Heron, left on Hillside to property
Rooms
Family Room 30 x 26
Basement Finished, Full Basement
Dining Room 12 x 11
Kitchen Main, 17 x 12
Interior
Heating Gas, Forced Air
Cooling Central Air
Flooring Carpet, Ceramic Tile, Hardwood Floors
Fireplaces Number 1
Fireplaces Type Living/Great Rm, Gas Log
Appliance Dishwasher, Microwave, Refrigerator, Window Treatments, Water Heater Gas, Gazebo
Laundry Main, 12 x 7
Exterior
Garage Attached
Garage Spaces 3.0
Amenities Available Hot Tub/Spa, 1st Bdrm En Suite, Ceiling-9+, Ceiling-Tray, Closet(s) Walk-in, Countertops-Solid Surf, Eat-In Kitchen, Garage Door Opener, Open Floor Plan, Porch Screened, Split Br Floor Plan, Main Level Bedroom Suite, Formal Dining Room, Main Floor Laundry
Waterfront No
Building
Lot Description Level, 0-2.9999
Story 1
Foundation Finished, Full Basement
Sewer Septic
Water Well
Structure Type Stone,Vinyl
New Construction No
Schools
Elementary Schools Orchardview
Middle Schools Heritage
High Schools Northridge
School District Middlebury Community Schools
Read Less Info
Want to know what your home might be worth? Contact us for a FREE valuation!

Our team is ready to help you sell your home for the highest possible price ASAP

IDX information provided by the Indiana Regional MLS
Bought with Jesse Riegsecker • Bright Star Realty and Auctions LLC
GET MORE INFORMATION




