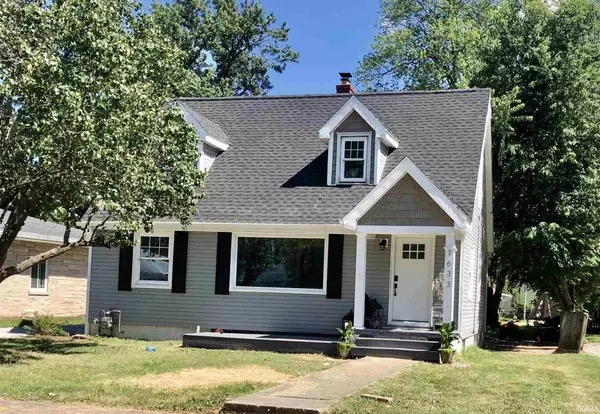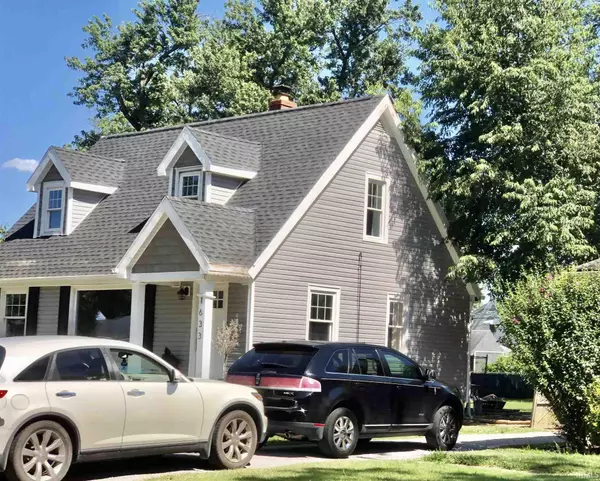For more information regarding the value of a property, please contact us for a free consultation.
Key Details
Sold Price $192,000
Property Type Single Family Home
Sub Type Site-Built Home
Listing Status Sold
Purchase Type For Sale
Square Footage 2,440 sqft
Subdivision Brook Haven / Brookhaven
MLS Listing ID 202125265
Sold Date 07/23/21
Style One and Half Story
Bedrooms 3
Full Baths 2
Abv Grd Liv Area 1,686
Total Fin. Sqft 2440
Year Built 1947
Annual Tax Amount $734
Tax Year 2021
Lot Size 8,712 Sqft
Property Description
Charming 1.5 Story with over 2400sqft, fully remodeled and move-in ready with 3 bedrooms, 2 bathrooms, eat-in kitchen, living room, dining room, and plenty of space in basement for family room or rec room. Updates include: New roof, gutters, soffits, facia, siding, new HVAC system, new sump pump, all new basement windows, and 3 new exterior doors with keyless entry on the front entrance. Open concept on main floor; all new kitchen includes stainless steel appliances, quartz countertops, backsplash, and a butcher block island. The dining room with built-ins could also be used as a home office. To complete the main floor there's a bedroom and fully updated bathroom with custom tile work and a smart-home color changing ceiling light with bluetooth speaker. Upstairs has updated full bath with a walk-in shower and 2 spacious bedrooms with ceiling fans, fresh paint, and new flooring. The newly finished basement offers a family room, laundry, large storage area, and bonus room. The electric fireplace has custom black shiplap and is wired for a big screen TV. The smart canister lights can be controlled by a touch of a button on your phone or even with Alexa to control the perfect amount of lighting. There's even a dry bar with an under cabinet fridge! Exterior features include: mostly fenced-in yard with space for a potential garage, and a new 7x7 Rubbermaid storage shed.
Location
State IN
Area Vanderburgh County
Direction From Weinbach, go West on Washington Av, right on Blackford.
Rooms
Family Room 20 x 16
Basement Full Basement
Dining Room 11 x 11
Kitchen Main, 12 x 10
Interior
Heating Gas, Forced Air
Cooling Central Air
Appliance Dishwasher, Refrigerator, Kitchen Exhaust Hood, Oven-Electric, Water Heater Gas
Laundry Basement
Exterior
Fence Partial
Amenities Available Bar, Countertops-Stone, Eat-In Kitchen, Kitchen Island, Formal Dining Room
Waterfront No
Building
Lot Description Level
Story 1.5
Foundation Full Basement
Sewer Public
Water Public
Structure Type Vinyl
New Construction No
Schools
Elementary Schools Harper
Middle Schools Washington
High Schools Bosse
School District Evansville-Vanderburgh School Corp.
Read Less Info
Want to know what your home might be worth? Contact us for a FREE valuation!

Our team is ready to help you sell your home for the highest possible price ASAP

IDX information provided by the Indiana Regional MLS
Bought with Donovan Wilkins • RE/MAX REVOLUTION
GET MORE INFORMATION




