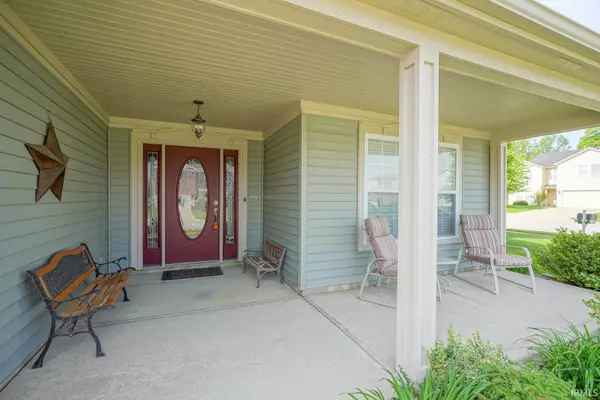For more information regarding the value of a property, please contact us for a free consultation.
Key Details
Sold Price $290,000
Property Type Single Family Home
Sub Type Site-Built Home
Listing Status Sold
Purchase Type For Sale
Square Footage 3,556 sqft
Subdivision Benjamin Crossing
MLS Listing ID 202120099
Sold Date 06/25/21
Style Two Story
Bedrooms 4
Full Baths 2
Half Baths 1
HOA Fees $19/ann
Abv Grd Liv Area 3,556
Total Fin. Sqft 3556
Year Built 2006
Annual Tax Amount $1,235
Tax Year 2021
Lot Size 8,276 Sqft
Property Description
Welcome to 2933 Fletcher Ct. in the Benjamin Crossing neighborhood on the south side of town. This lovely two-story home offers 4 bedrooms, 2.5 baths a 3-car garage and is perfect for comfortable living and entertaining. With over 3,500 sqft of interior living space the open concept floorplan on main level includes a living room, office space, a great room with brick fireplace, separate dining and kitchen area, laundry with cabinets and a guest bath. Open kitchen with large island, tile backsplash, ample countertops and cabinets. The entertainment area continues upstairs with a large open loft for all your gaming, movies, or any other activities you want! The second floor features an expansive master suite, with dual fans, complete with a private bath and a large walk-in closet. Three additional generous sized bedrooms all with walk in closets and a spacious mechanical room for extra storage. Some updates include Bryant Dual-zone 96% efficiency HVAC system in 2020, new roof in 2017, beautiful mature landscaping in the front and backyard, pergola, irrigation system, insulated garage doors, upgraded trim/woodwork around windows and throughout the house. This home is move in ready! Great location near Woodland Elementary, Wea Junior High and McCutcheon. Close to restaurants and shopping! Enjoy the subdivision trails, playgrounds, and fishing ponds.
Location
State IN
Area Tippecanoe County
Direction CONCORD RD TO 450 S TO FLETCHER DR TO FLETCHER CT
Rooms
Family Room 16 x 9
Basement Slab
Dining Room 12 x 11
Kitchen Main, 18 x 9
Interior
Heating Gas, Forced Air
Cooling Central Air
Fireplaces Number 1
Fireplaces Type Family Rm, Gas Log
Appliance Dishwasher, Microwave, Refrigerator, Washer, Dryer-Electric, Oven-Electric, Range-Electric, Water Heater Gas
Laundry Main, 10 x 7
Exterior
Garage Attached
Garage Spaces 3.0
Fence None
Amenities Available Ceiling-9+, Ceiling Fan(s), Closet(s) Walk-in, Countertops-Laminate, Crown Molding, Deck Covered, Eat-In Kitchen, Irrigation System, Kitchen Island, Landscaped, Porch Covered, Split Br Floor Plan, Twin Sink Vanity, Utility Sink, Main Floor Laundry, Garage Utilities
Waterfront No
Building
Lot Description Corner, Cul-De-Sac, Level
Story 2
Foundation Slab
Sewer City
Water City
Structure Type Vinyl
New Construction No
Schools
Elementary Schools Woodland
Middle Schools Wea Ridge
High Schools Mc Cutcheon
School District Tippecanoe School Corp.
Read Less Info
Want to know what your home might be worth? Contact us for a FREE valuation!

Our team is ready to help you sell your home for the highest possible price ASAP

IDX information provided by the Indiana Regional MLS
Bought with Reagan Geswein • Lafayette Listing Realty LLC
GET MORE INFORMATION




