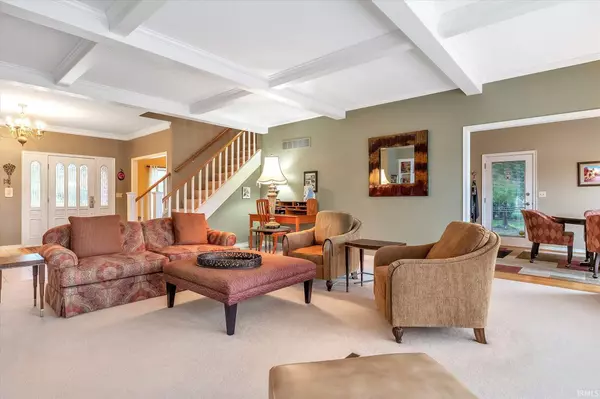For more information regarding the value of a property, please contact us for a free consultation.
Key Details
Sold Price $505,000
Property Type Single Family Home
Sub Type Site-Built Home
Listing Status Sold
Purchase Type For Sale
Square Footage 3,971 sqft
Subdivision Quail Ridge
MLS Listing ID 202124902
Sold Date 08/13/21
Style Two Story
Bedrooms 4
Full Baths 3
Half Baths 1
HOA Fees $12/ann
Abv Grd Liv Area 3,315
Total Fin. Sqft 3971
Year Built 1988
Annual Tax Amount $8,245
Tax Year 2021
Lot Size 0.427 Acres
Property Description
Welcome home to Placid Pointe. where every day feels like resort-style life! What a special opportunity to live on Quail Lake, in a one-of-a kind brick and cedar custom-built home. Must see to understand how out of the ordinary this home is. The large entryway opens into a gorgeous great room with a beamed ceiling, a marble fireplace, and fantastic views of the water. High-volume ceilings throughout, loads of natural light and many windows overlooking the lake. The main level offers a large master suite with its own deck. One of the most special features of this home is the dramatic 2-story kitchen with new stainless steel appliances. The second level has a huge common area with a wet bar and refrigerator for another entertaining space or just another space to relax. One of the 3 upstairs bedrooms has its own private bathroom. The grounds are stunning! Beautiful landscaping, multi-level decks, 2 covered decks, and a dock at the water. The sellers have meticulously maintained their home. Many windows are newer, furnace new in 2019, a/c 2007, and they just had a passing septic inspection. Schedule a showing to appreciate all this home has to offer.
Location
State IN
Area St. Joseph County
Direction Fir Rd. into Quail Ridge South, R on Placid Pt.
Rooms
Basement Finished, Full Basement
Dining Room 13 x 13
Kitchen Main, 25 x 15
Interior
Heating Forced Air, Gas
Cooling Central Air
Flooring Carpet, Hardwood Floors, Tile
Fireplaces Number 1
Fireplaces Type Living/Great Rm, Gas Log, One
Appliance Dishwasher, Microwave, Refrigerator, Washer, Cooktop-Gas, Dryer-Gas, Humidifier, Kitchen Exhaust Downdraft, Oven-Built-In, Water Filtration System, Water Heater Gas, Water Softener-Owned
Laundry Main
Exterior
Garage Attached
Garage Spaces 3.0
Fence None
Amenities Available 1st Bdrm En Suite, Alarm System-Security, Balcony, Bar, Built-In Bookcase, Ceiling-9+, Ceiling-Cathedral, Ceiling Fan(s), Ceilings-Beamed, Ceilings-Vaulted, Closet(s) Walk-in, Countertops-Laminate, Crown Molding, Deck Open, Disposal, Eat-In Kitchen, Foyer Entry, Garage Door Opener, Jet Tub, Irrigation System, Landscaped, Patio Covered, Porch Covered, Twin Sink Vanity, Wet Bar, Stand Up Shower, Tub/Shower Combination, Main Level Bedroom Suite, Formal Dining Room, Great Room, Main Floor Laundry
Waterfront Yes
Waterfront Description Pond
Roof Type Asphalt,Shingle
Building
Lot Description 0-2.9999, Lake, Level, Water View, Waterfront
Story 2
Foundation Finished, Full Basement
Sewer Septic
Water Well
Structure Type Brick,Cedar
New Construction No
Schools
Elementary Schools Prairie Vista
Middle Schools Schmucker
High Schools Penn
School District Penn-Harris-Madison School Corp.
Read Less Info
Want to know what your home might be worth? Contact us for a FREE valuation!

Our team is ready to help you sell your home for the highest possible price ASAP

IDX information provided by the Indiana Regional MLS
Bought with Abram Christianson • Howard Hanna SB Real Estate
GET MORE INFORMATION




