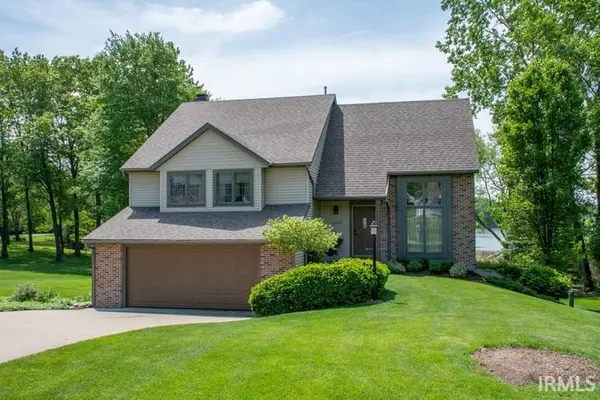For more information regarding the value of a property, please contact us for a free consultation.
Key Details
Sold Price $402,000
Property Type Single Family Home
Sub Type Site-Built Home
Listing Status Sold
Purchase Type For Sale
Square Footage 2,989 sqft
Subdivision Forest Lakes
MLS Listing ID 202119832
Sold Date 06/25/21
Style Multi-Story (3+)
Bedrooms 3
Full Baths 2
Half Baths 1
HOA Fees $8/ann
Abv Grd Liv Area 2,697
Total Fin. Sqft 2989
Year Built 1990
Annual Tax Amount $2,917
Tax Year 2019
Lot Size 0.800 Acres
Property Description
MULTIPLE OFFERS! PLEASE SUBMIT HIGHEST AND BEST OFFER BY 5PM TUESDAY 6/1. NO ESCALATION CLAUSES PLEASE! Immaculate 1-owner, waterfront home on Hunter Lake awaits it's new owner! Nestled on over 3/4 of an acre, this home features a spacious eat-in kitchen with gorgeous views of Hunter Lake and deck access to over 1000 sq ft of multilevel deck w/hot tub! Large master bedroom w/en suite with double vanity and walk-in closet. Open loft for a nice office area or guest space or kids play area. Finished lower level contains the laundry room and walk-out to the sprawling back yard. Private dock and pier traverse the protected marsh wetlands to the no wake lake and row boat for the new owner. Recent updates include new high efficiency furnace and humidifier w/wifi theromostat in 2020, new sump pump and well pump in 2020. Other features include, wood burning fireplace, irrigation system, easy access to over 600 sq ft of attic storage, easy toll road access and oversize 2 car garage with ample storage. This home is truly one of a kind so do not miss your opportunity! Schedule your showing appointment today!
Location
State IN
Area Elkhart County
Direction Indiana Toll Road East to Indiana 13. South on Indiana 13 to Indiana 120. Left on Inidana 120 to Forest Lakes Dr. Right on Forest Lakes Dr. Property is 3rd house on the right.
Rooms
Family Room 21 x 13
Basement Finished, Walk-Out Basement
Kitchen Main, 15 x 11
Interior
Heating Gas, Forced Air
Cooling Central Air
Flooring Carpet, Ceramic Tile, Hardwood Floors
Fireplaces Number 1
Fireplaces Type Family Rm, Wood Burning
Appliance Dishwasher, Microwave, Refrigerator, Washer, Window Treatments, Dryer-Gas, Range-Gas, Sump Pump, Water Heater Gas, Water Softener-Owned
Laundry Lower, 20 x 11
Exterior
Garage Basement
Garage Spaces 2.0
Amenities Available Hot Tub/Spa, 1st Bdrm En Suite, Attic Storage, Attic-Walk-up, Cable Ready, Countertops-Solid Surf, Deck Open, Detector-Smoke, Dryer Hook Up Gas, Eat-In Kitchen, Garage Door Opener, Irrigation System, Kitchen Island, Landscaped, Patio Covered, Formal Dining Room, Sump Pump
Waterfront Yes
Waterfront Description Lake
Roof Type Asphalt,Shingle
Building
Lot Description Rolling, Waterfront, 0-2.9999, Water View
Foundation Finished, Walk-Out Basement
Sewer Septic
Water Well
Structure Type Brick,Vinyl
New Construction No
Schools
Elementary Schools York
Middle Schools Northridge
High Schools Northridge
School District Middlebury Community Schools
Read Less Info
Want to know what your home might be worth? Contact us for a FREE valuation!

Our team is ready to help you sell your home for the highest possible price ASAP

IDX information provided by the Indiana Regional MLS
Bought with Nicolas Wyse • RE/MAX Results-Goshen
GET MORE INFORMATION




