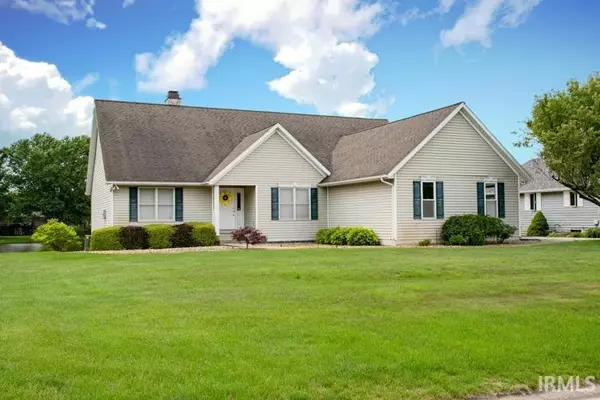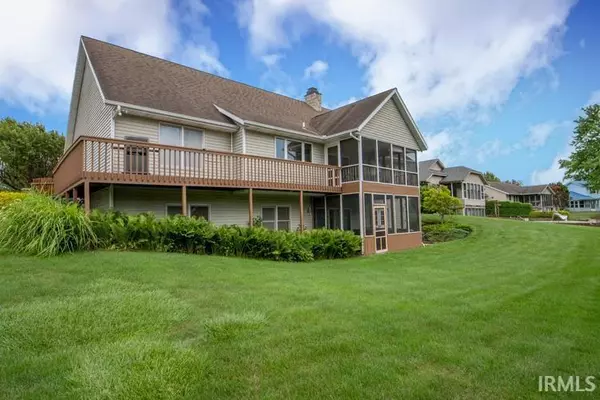For more information regarding the value of a property, please contact us for a free consultation.
Key Details
Sold Price $302,000
Property Type Single Family Home
Sub Type Site-Built Home
Listing Status Sold
Purchase Type For Sale
Square Footage 3,091 sqft
Subdivision Green Valley Estates
MLS Listing ID 202124716
Sold Date 08/13/21
Style One Story
Bedrooms 4
Full Baths 3
Half Baths 1
HOA Fees $14/ann
Abv Grd Liv Area 1,891
Total Fin. Sqft 3091
Year Built 1994
Annual Tax Amount $3,026
Tax Year 2021
Lot Size 0.367 Acres
Property Description
Awesome walk-out WATERFRONT ranch is the perfect place for modern living! Open concept with soaring ceilings, split bedroom floor plan, Jack and Jill bedrooms and bath each with their own toilet, 1st floor bedroom en suite with jetted bathtub, main floor laundry/1/2 bath with new toilet, formal dining or could double as a main floor office, screened porches off main and lower level, super nice kitchen with loads of cabinets and new stainless appliances-new garbage disposal too-lower level offers bedroom 2 en suite (currently being used as a family room) rec room, game room or office, 3rd bath (new toilet) hot tub, brand new HVAC and Everdry waterproofed basement with transferable warranty, super nice storage room with exterior double doors a weight room and more!
Location
State IN
Area Elkhart County
Direction Mishawaka Rd (CR20) to Pine Ridge Parkway L on Elmhurst to Merrimac continue around to Park Shore
Rooms
Family Room 21 x 15
Basement Full Basement, Outside Entrance, Partially Finished, Walk-Out Basement
Dining Room 12 x 11
Kitchen Main, 14 x 10
Interior
Heating Gas, Forced Air
Cooling Central Air
Flooring Carpet, Ceramic Tile, Hardwood Floors, Vinyl
Fireplaces Number 1
Fireplaces Type Living/Great Rm, Gas Log
Appliance Dishwasher, Microwave, Refrigerator, Washer, Window Treatments, Dryer-Gas, Range-Gas, Sump Pump, Water Heater Gas, Water Softener-Owned, Window Treatment-Blinds
Laundry Main
Exterior
Garage Attached
Garage Spaces 3.0
Amenities Available Hot Tub/Spa, Alarm System-Security, Built-in Desk, Cable Available, Cable Ready, Ceiling-Cathedral, Ceiling Fan(s), Closet(s) Walk-in, Countertops-Laminate, Deck Open, Disposal, Dryer Hook Up Gas, Eat-In Kitchen, Foyer Entry, Garage Door Opener, Jet Tub, Irrigation System, Kitchen Island, Open Floor Plan, Patio Open, Porch Screened, Range/Oven Hook Up Gas, Split Br Floor Plan, Tub and Separate Shower, Tub/Shower Combination, Main Level Bedroom Suite, Formal Dining Room, Main Floor Laundry, Sump Pump, Jack & Jill Bath
Waterfront Yes
Waterfront Description Lake
Roof Type Asphalt
Building
Lot Description Cul-De-Sac, Rolling, Waterfront
Story 1
Foundation Full Basement, Outside Entrance, Partially Finished, Walk-Out Basement
Sewer Septic
Water Well
Architectural Style Walkout Ranch
Structure Type Vinyl
New Construction No
Schools
Elementary Schools South Side
Middle Schools Concord
High Schools Concord
School District Concord Community Schools
Read Less Info
Want to know what your home might be worth? Contact us for a FREE valuation!

Our team is ready to help you sell your home for the highest possible price ASAP

IDX information provided by the Indiana Regional MLS
Bought with Karen Smith • Berkshire Hathaway HomeServices Goshen
GET MORE INFORMATION




