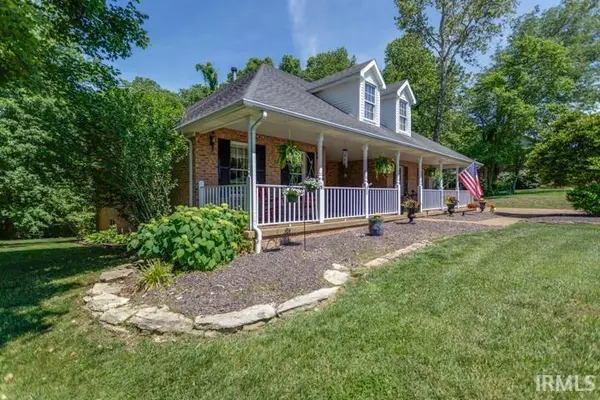For more information regarding the value of a property, please contact us for a free consultation.
Key Details
Sold Price $420,000
Property Type Single Family Home
Sub Type Site-Built Home
Listing Status Sold
Purchase Type For Sale
Square Footage 3,510 sqft
Subdivision West Summit Estates
MLS Listing ID 202120536
Sold Date 08/02/21
Style One Story
Bedrooms 4
Full Baths 3
Abv Grd Liv Area 2,482
Total Fin. Sqft 3510
Year Built 1996
Annual Tax Amount $3,256
Tax Year 2021
Lot Size 1.550 Acres
Property Description
Welcome to West Side living!!! This impressive one story ranch with walk-out basement sits on a 1.5 acre lot with wooded backyard. The large front porch greets you as you arrive, and is the perfect place for enjoying your morning cup of coffee or evening glass of wine. Upon entering, you will notice the new LVT flooring throughout the main level of the home. Large great room features 12ft ceilings, wood fireplace with gas starter, and nice built-ins. The kitchen has been recently updated with gorgeous quartz countertops, tiled backsplash, and under cabinet lighting. The large eat-in kitchen comes fully equipped with the newer stainless appliances. The huge dining room, just off the kitchen, is the perfect place to host your holiday get togethers. The spacious master bedroom features a master bath that has been recently remodeled with a large tiled walk-in shower and double vanity. Master suite also features a walk-in closet. Additional bedrooms on main level are all nice sized and boast large closet space. Main level also features a home office. Walk down to the basement and you will find a huge rec room, perfect place for the kids to hangout. The basement also features a fourth bedroom, workout room, full bath, and an unfinished area that adds tons of additional storage. Out back you will find a stamped patio, firepit area, and a nice wood deck with staircase overlooking the private backyard. This home truly has it all, don't miss your opportunity!!
Location
State IN
Area Vanderburgh County
Direction West on Lloyd Expressway (past USI) to South on Posey County Line Rd to East on West Summit Dr.
Rooms
Basement Full Basement, Partially Finished, Walk-Out Basement
Dining Room 17 x 17
Kitchen Main, 27 x 16
Interior
Heating Gas, Forced Air
Cooling Central Air
Flooring Carpet, Tile, Vinyl
Fireplaces Number 1
Fireplaces Type Living/Great Rm, Gas Starter, Wood Burning Stove
Appliance Dishwasher, Refrigerator, Cooktop-Gas, Oven-Built-In, Window Treatment-Blinds
Laundry Main, 10 x 6
Exterior
Garage Attached
Garage Spaces 2.0
Fence None
Amenities Available Breakfast Bar, Built-In Bookcase, Cable Ready, Ceiling-9+, Ceiling-Tray, Ceiling Fan(s), Closet(s) Walk-in, Countertops-Stone, Crown Molding, Deck Open, Disposal, Eat-In Kitchen, Patio Covered, Porch Covered, Utility Sink, Stand Up Shower, Main Level Bedroom Suite, Formal Dining Room, Main Floor Laundry
Waterfront No
Roof Type Dimensional Shingles
Building
Lot Description Level, Slope
Story 1
Foundation Full Basement, Partially Finished, Walk-Out Basement
Sewer Septic
Water Public
Architectural Style Ranch
Structure Type Brick
New Construction No
Schools
Elementary Schools West Terrace
Middle Schools Perry Heights
High Schools Francis Joseph Reitz
School District Evansville-Vanderburgh School Corp.
Read Less Info
Want to know what your home might be worth? Contact us for a FREE valuation!

Our team is ready to help you sell your home for the highest possible price ASAP

IDX information provided by the Indiana Regional MLS
Bought with Julie Bosma • ERA FIRST ADVANTAGE REALTY, INC
GET MORE INFORMATION




