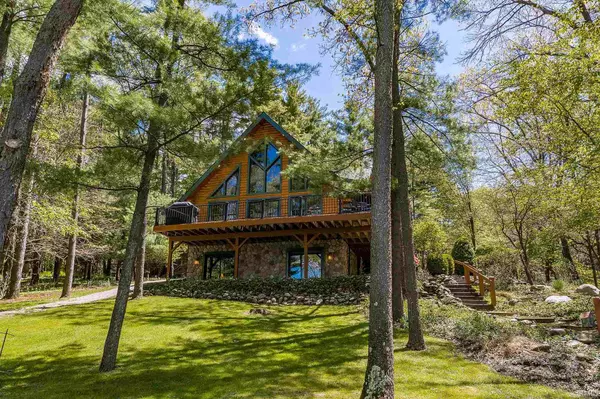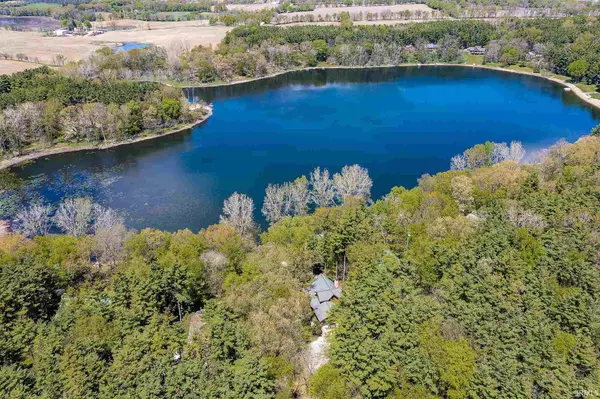For more information regarding the value of a property, please contact us for a free consultation.
Key Details
Sold Price $594,900
Property Type Single Family Home
Sub Type Site-Built Home
Listing Status Sold
Purchase Type For Sale
Square Footage 2,492 sqft
Subdivision Pine Canyon
MLS Listing ID 202119653
Sold Date 06/30/21
Style One and Half Story
Bedrooms 4
Full Baths 3
HOA Fees $18/ann
Abv Grd Liv Area 1,456
Total Fin. Sqft 2492
Year Built 2000
Annual Tax Amount $4,221
Tax Year 2021
Lot Size 1.220 Acres
Property Description
Tranquil...serene...placid, oh what a majestic setting on Pine Canyon Lake. Built amid the towering pines with a 120' of frontage on a small private lake near Angola, Indiana this Tomahawk Log Home is the perfect place to make new memories. There is a lot to love about this home starting with the panoramic windows, the tongue-and-groove pine ceilings rising more than 25 feet with 10-inch full timbers spanning the room and the 7 foot wide fireplace with cultured stone stretching from floor to ceiling. The open main floor features a combination living/dining/kitchen area that has easy access to the deck that is perfect for gatherings and a cozy meal. The kitchen is a chef's delight with gas range, a center island, updated appliances and ample counter space. A guest suite and full bath complete the first floor. The owner's suite offers a large round top window in a gable dormer providing plenty of natural light. The walkout lower level makes for easy access to the patio and is perfect for hosting family and friends with two bedrooms, a full bath, a wet bar/kitchenette and spacious living area. The heated 26x22 two car garage is complemented by two additional 12x10 sheds, one is for a golf cart and the other for storage. The owners have meticulously invested over $120k since purchasing. Only 9 minutes to Tri State Steuben County Airport.
Location
State IN
Area Steuben County
Direction Head west on 100N to 400W, north to 200N, west to 500 W, north to Pine Canyon Lk, entering the neighborhood you will stay left to the home.
Rooms
Family Room 16 x 12
Basement Finished, Full Basement, Walk-Out Basement
Dining Room 10 x 12
Kitchen Main, 12 x 12
Interior
Heating Propane, Forced Air
Cooling Central Air
Flooring Carpet, Laminate, Tile
Fireplaces Number 1
Fireplaces Type Living/Great Rm, Gas Log
Appliance Dishwasher, Microwave, Refrigerator, Washer, Dryer-Electric, Laundry-Stacked W/D, Oven-Gas, Range-Gas, Sump Pump, Water Heater Gas
Laundry Lower, 9 x 7
Exterior
Exterior Feature Tennis Courts
Garage Attached
Garage Spaces 2.0
Fence None
Amenities Available Breakfast Bar, Ceiling-9+, Ceiling-Cathedral, Closet(s) Walk-in, Countertops-Solid Surf, Deck Open, Dryer Hook Up Electric, Eat-In Kitchen, Garage Door Opener, Generator-Whole House, Kitchen Island, Landscaped, Natural Woodwork, Near Walking Trail, Open Floor Plan, Porch Covered, Range/Oven Hook Up Gas, Wet Bar, Alarm System-Sec. Cameras, Stand Up Shower, Main Level Bedroom Suite, Garage-Heated, Sump Pump, Custom Cabinetry
Waterfront Yes
Waterfront Description Lake
Roof Type Asphalt
Building
Lot Description Cul-De-Sac, Partially Wooded, Waterfront, Lake
Story 1.5
Foundation Finished, Full Basement, Walk-Out Basement
Sewer Septic
Water Well
Architectural Style Log, Cabin/Cottage
Structure Type Log
New Construction No
Schools
Elementary Schools Prairie Heights
Middle Schools Prairie Heights
High Schools Prairie Heights
School District Prairie Heights Community
Read Less Info
Want to know what your home might be worth? Contact us for a FREE valuation!

Our team is ready to help you sell your home for the highest possible price ASAP

IDX information provided by the Indiana Regional MLS
Bought with Patti Couperthwaite • Coldwell Banker Real Estate Group
GET MORE INFORMATION




