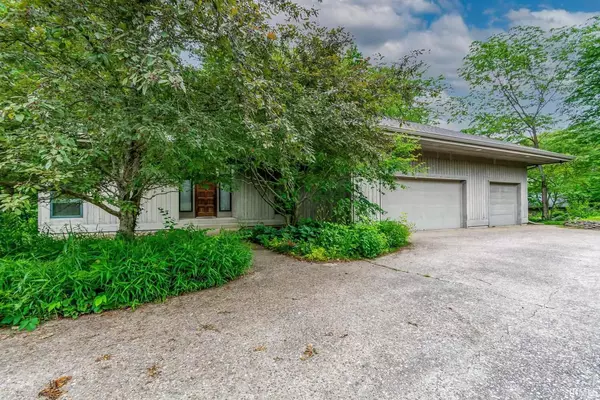For more information regarding the value of a property, please contact us for a free consultation.
Key Details
Sold Price $595,000
Property Type Single Family Home
Sub Type Site-Built Home
Listing Status Sold
Purchase Type For Sale
Square Footage 2,848 sqft
Subdivision Blue Ridge Estates
MLS Listing ID 202120710
Sold Date 07/12/21
Style One Story
Bedrooms 3
Full Baths 2
Half Baths 1
Abv Grd Liv Area 1,733
Total Fin. Sqft 2848
Year Built 1998
Annual Tax Amount $4,571
Tax Year 2021
Lot Size 0.480 Acres
Property Description
This lovely architecturally designed home is perched on one of the highest points in Bloomington and has a beautiful view for miles and surrounded by mature trees. This gorgeous ranch home with soaring ceilings and hardwood floors has an entertainer‘s kitchen with huge island, beautiful stone countertops, custom cabinetry and screened patio area off the kitchen that extends to a sunporch across the side of the home. This gorgeous home has a gallery feel with a walkout lower level hosting two secondary bedrooms and a full bath. The lower level and main level both feature beautiful fireplaces. The primary suite is on the main level and has generous walk in storage and a spa bath. There is a tremendous amount of unfinished storage space and an unfinished bonus apartment that is stubbed for a kitchenette and additional bath. This custom home with wood siding has an earthy feel and a three car garage. Great Indiana University access on Dunn Street from this north side neighborhood with ideal access points to the Indianapolis airport in downtown Bloomington. Blue Ridge is one of Bloomington‘s most established neighborhoods and has a beautiful terrain and assortment assortment of architecture styles.
Location
State IN
Area Monroe County
Direction Take north Walnut Street to East Blue Ridge Drive
Rooms
Family Room 20 x 17
Basement Partially Finished, Walk-Out Basement
Dining Room 13 x 13
Kitchen Main, 13 x 10
Interior
Heating Forced Air, Gas
Cooling Central Air
Fireplaces Number 2
Fireplaces Type Family Rm, Living/Great Rm, Gas Log, Wood Burning
Appliance Dishwasher, Microwave, Refrigerator, Cooktop-Electric, Oven-Built-In, Radon System, Water Heater Gas
Laundry Main, 6 x 7
Exterior
Garage Attached
Garage Spaces 3.0
Amenities Available Cable Available, Ceiling-9+, Closet(s) Walk-in, Deck Open, Eat-In Kitchen, Garage Door Opener, Jet/Garden Tub, Kitchen Island, Landscaped, Natural Woodwork, Open Floor Plan, Pocket Doors, Porch Screened
Waterfront No
Roof Type Asphalt
Building
Lot Description Corner, Heavily Wooded, Irregular
Story 1
Foundation Partially Finished, Walk-Out Basement
Sewer City
Water City
Architectural Style Contemporary
Structure Type Cedar
New Construction No
Schools
Elementary Schools Marlin
Middle Schools Tri-North
High Schools Bloomington North
School District Monroe County Community School Corp.
Read Less Info
Want to know what your home might be worth? Contact us for a FREE valuation!

Our team is ready to help you sell your home for the highest possible price ASAP

IDX information provided by the Indiana Regional MLS
Bought with Beth Ellis • Tim Ellis Realtors & Auctioneers Inc.
GET MORE INFORMATION




