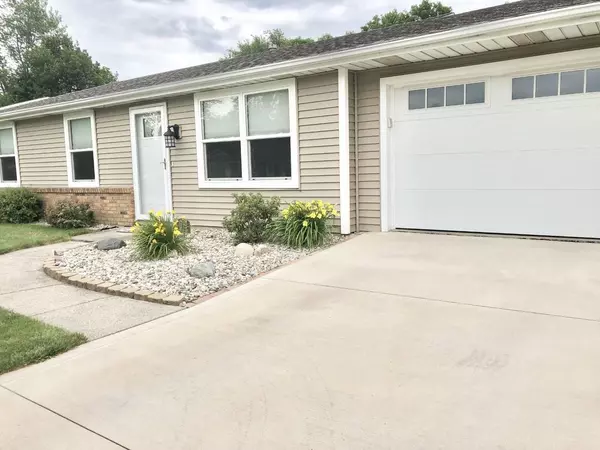For more information regarding the value of a property, please contact us for a free consultation.
Key Details
Sold Price $152,500
Property Type Single Family Home
Sub Type Site-Built Home
Listing Status Sold
Purchase Type For Sale
Square Footage 1,323 sqft
Subdivision Highland Terrace
MLS Listing ID 202124484
Sold Date 07/26/21
Style One Story
Bedrooms 3
Full Baths 1
Abv Grd Liv Area 1,323
Total Fin. Sqft 1323
Year Built 1972
Annual Tax Amount $991
Tax Year 2021
Lot Size 8,712 Sqft
Property Description
THIS HOME WILL SELL ITSELF. IT FEATURES NEW UPDATES IN 2013 INCLUDING DRIVEWAY, EXTERIOR VINYL SIDING, DIMENSIONAL 1 LAYER SHINGLES, INSULATED WINDOWS, KITCHEN CABINETS WITH TONGUE AND GROOVE DRAWERS, KITCHEN COUNTERS, CERAMIC BACKSPLASH, KITCHEN APPLIANCES, BATHROOM HIGH PROFILE BASE CABINET WITH GRANITE TOP, CERAMIC FLOORS IN KITCHEN AND ENTRY AND CARPETING. THERE IS A NEW INSULATED GARAGE DOOR IN 2014. BOTH THE ELECTRIC AUXILARY HEAT WAS IN THE FAMILY ROOM AND NEW DISHWASHER WERE INSTALLED IN 2018. IT HAS A SPACIOUS EAT IN KITCHEN. THE FAMILY ROOM HAS A SLIDING PATIO DOOR THAT LEADS OUT ON TO A PATIO. ONE BEDROOM HAS DOUBLE CLOSETS. THERE IS A SHED FOR EXTRA STORAGE. ALL APPLIANCES REMAIN. IT IS LOCATED 2 BLOCKS FROM JURY PARK AND POOL.
Location
State IN
Area Allen County
Zoning R1
Direction From I469, Take indiana 930 West. Turn South On Minnich Rd. Turn West On Cameron Ln. Turn South On Argyll Ct. Turn West On Douglas Ln.
Rooms
Family Room 16 x 14
Basement Slab
Kitchen Main, 15 x 13
Interior
Heating Gas, Forced Air
Cooling Central Air
Flooring Carpet, Ceramic Tile, Vinyl
Fireplaces Type None
Appliance Dishwasher, Refrigerator, Washer, Dryer-Electric, Kitchen Exhaust Hood, Range-Gas, Water Heater Gas, Window Treatment-Blinds
Laundry Main, 7 x 4
Exterior
Exterior Feature Sidewalks
Garage Attached
Garage Spaces 1.0
Fence None
Amenities Available Attic Pull Down Stairs, Countertops-Laminate, Disposal, Dryer Hook Up Electric, Garage Door Opener, Natural Woodwork, Patio Open, Porch Open, Range/Oven Hook Up Gas, Tub/Shower Combination, Main Floor Laundry, Washer Hook-Up
Waterfront No
Waterfront Description None
Roof Type Dimensional Shingles
Building
Lot Description Level
Story 1
Foundation Slab
Sewer City
Water City
Architectural Style Ranch
Structure Type Brick,Vinyl
New Construction No
Schools
Elementary Schools New Haven
Middle Schools New Haven
High Schools New Haven
School District East Allen County
Read Less Info
Want to know what your home might be worth? Contact us for a FREE valuation!

Our team is ready to help you sell your home for the highest possible price ASAP

IDX information provided by the Indiana Regional MLS
Bought with Daniel Quintero • American Dream Team Real Estate Brokers
GET MORE INFORMATION




