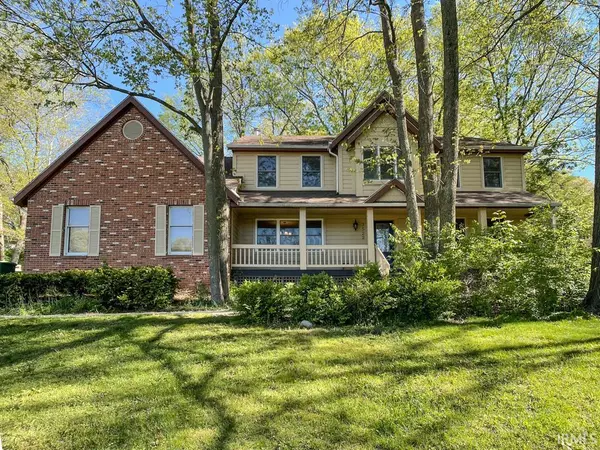For more information regarding the value of a property, please contact us for a free consultation.
Key Details
Sold Price $385,000
Property Type Single Family Home
Sub Type Site-Built Home
Listing Status Sold
Purchase Type For Sale
Square Footage 4,400 sqft
Subdivision Capilano Estates
MLS Listing ID 202116630
Sold Date 07/16/21
Style Two Story
Bedrooms 4
Full Baths 2
Half Baths 2
HOA Fees $4/ann
Abv Grd Liv Area 3,459
Total Fin. Sqft 4400
Year Built 1988
Annual Tax Amount $2,239
Tax Year 2021
Lot Size 0.520 Acres
Property Description
Welcome home to this amazing 2 story retreat located on a cul-de-sac lot with full finished basement in coveted Capilano subdivision in West Lafayette! Recent updates include first floor vinyl plank flooring throughout, all new carpeting on the 2nd story, completely new kitchen with new cabinetry, new countertop, backsplash, center island and a new suite of stainless appliances! Walk up the inviting walkway to the expansive front porch that extends the full front of the house and wide enough for seating! Once inside you'll notice a traditional floor plan with formal living and dining areas with updated lighting package and at the rear of the home, the informal living areas including the massive family room with easy nook and kitchen access! A sliding door lets you slip out to the oversized deck for outdoor entertaining! A convenient rear foyer and laundry room with sink lead to the 3-car garage access with TALL ceilings. Upstairs, you find the traditional 4 bedrooms with a twist and new flooring there too! An expanded linen closet has been converted to an upstairs laundry room if you choose! Enjoy the ample sized rooms with plenty of windows and closet space. The Owner's retreat will amaze you with the sitting area, bed area, oversized walk-in closet, skylights, and a new spa like bathroom with dual vanity, built-in linen cabinets, dual shower head tiled shower, and toilet closet. The basement level sports a kitchenette/bar area, TV/craft room, 1/2 bath, and game room area with plenty of space for any buyer's needs. Mature trees, quiet neighborhood, close to shopping, schools, golf, and Purdue and US 231! Come enjoy the possibilities in Capilano!
Location
State IN
Area Tippecanoe County
Zoning Other
Direction US 52 West to Right on Capilano Dr, Left at T to Right on Woodwind.
Rooms
Family Room 23 x 19
Basement Finished, Full Basement
Dining Room 13 x 13
Kitchen Main, 18 x 14
Interior
Heating Forced Air, Gas
Cooling Central Air
Flooring Carpet, Ceramic Tile, Laminate
Fireplaces Number 1
Fireplaces Type Family Rm, Gas Log, One
Appliance Dishwasher, Microwave, Refrigerator, Range-Gas, Sump Pump, Water Filtration System, Water Heater Gas, Water Softener-Owned, Window Treatment-Blinds
Laundry Main
Exterior
Garage Attached
Garage Spaces 3.0
Fence None
Amenities Available Cable Ready, Ceiling Fan(s), Closet(s) Walk-in, Countertops-Solid Surf, Deck Open, Detector-Smoke, Disposal, Dryer Hook Up Electric, Eat-In Kitchen, Foyer Entry, Garage Door Opener, Kitchen Island, Landscaped, Natural Woodwork, Porch Covered, Range/Oven Hook Up Gas, Six Panel Doors, Skylight(s), Utility Sink, Wet Bar, Kitchenette, Tub/Shower Combination, Workshop, Formal Dining Room, Main Floor Laundry, Sump Pump
Waterfront No
Roof Type Dimensional Shingles
Building
Lot Description Cul-De-Sac, Partially Wooded, Slope
Story 2
Foundation Finished, Full Basement
Sewer Septic
Water City
Architectural Style Traditional
Structure Type Brick,Cedar
New Construction No
Schools
Elementary Schools Klondike
Middle Schools Klondike
High Schools William Henry Harrison
School District Tippecanoe School Corp.
Read Less Info
Want to know what your home might be worth? Contact us for a FREE valuation!

Our team is ready to help you sell your home for the highest possible price ASAP

IDX information provided by the Indiana Regional MLS
Bought with Mark Pearl • BerkshireHathaway HS IN Realty
GET MORE INFORMATION




