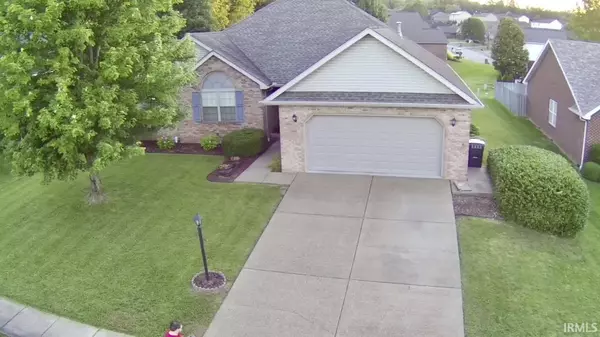For more information regarding the value of a property, please contact us for a free consultation.
Key Details
Sold Price $244,283
Property Type Single Family Home
Sub Type Site-Built Home
Listing Status Sold
Purchase Type For Sale
Square Footage 1,839 sqft
Subdivision Clear Creek Village
MLS Listing ID 202123481
Sold Date 07/16/21
Style One Story
Bedrooms 3
Full Baths 2
Abv Grd Liv Area 1,839
Total Fin. Sqft 1839
Year Built 1997
Annual Tax Amount $1,687
Tax Year 2021
Lot Size 10,018 Sqft
Property Description
Lovely all brick ranch with 3 bedrooms and 2 baths in the highly desired Clear Creek subdivision on Evansville's north side! This home has tremendous curb appeal. Inside you will appreciate the new carpet and vaulted ceiling of the great room accented by the fireplace and French doors to the covered porch. Home offers a split bedroom design and boasts almost 1900 sqft. Eat-in Kitchen offers a breakfast bar, large pantry w/wood shelving, tile floor and matching appliances. Off the kitchen is another living space that could be used for many things. That space has 2 spacious closets for extra storage. The large master suite has soaring ceilings, an additional sitting area, immense walk in closet w/wire shelving and an en-suite bath. Master en suite features separate shower, deep garden tub and separate linen cabinet. All bedrooms are nice size and all windows have white Plantation style blinds. This home has an abundant amount of storage space including pull down attic storage. Home is enhanced by the amount of natural sunlight. The laundry/mudroom is conveniently located off of the garage. The backyard is well manicured with mature landscape, fully fenced with a garden shed, patio space for your grill and best of all has a covered back porch. Per owner: Roof is 8 yrs old, ac, furnace w/Nest control and water heater are all 5 years old. Come get the first look at this home Friday, 6/18/21 between 4:00-7:00pm.
Location
State IN
Area Vanderburgh County
Direction N. on Hwy 41, West on Mt. Pleasant, North on Clear Creek. Home on the left.
Rooms
Family Room 10 x 19
Basement Crawl
Kitchen Main, 21 x 10
Interior
Heating Gas
Cooling Central Air
Fireplaces Number 1
Fireplaces Type Living/Great Rm, Gas Log
Appliance Dishwasher, Refrigerator, Cooktop-Electric
Laundry Main, 5 x 6
Exterior
Garage Attached
Garage Spaces 2.0
Amenities Available 1st Bdrm En Suite, Attic Pull Down Stairs, Breakfast Bar, Cable Available, Ceiling Fan(s), Ceilings-Vaulted, Closet(s) Walk-in, Countertops-Laminate, Disposal, Eat-In Kitchen, Landscaped, Patio Covered, Patio Open
Waterfront No
Building
Lot Description Level
Story 1
Foundation Crawl
Sewer City
Water City
Architectural Style Ranch
Structure Type Brick
New Construction No
Schools
Elementary Schools Highland
Middle Schools Thompkins
High Schools Central
School District Evansville-Vanderburgh School Corp.
Read Less Info
Want to know what your home might be worth? Contact us for a FREE valuation!

Our team is ready to help you sell your home for the highest possible price ASAP

IDX information provided by the Indiana Regional MLS
Bought with David Ernspiger • RE/MAX REVOLUTION
GET MORE INFORMATION




