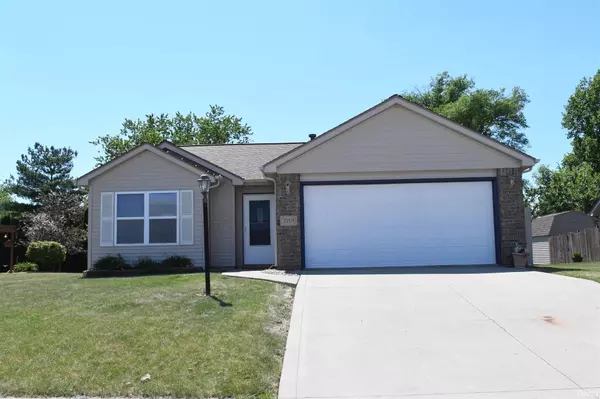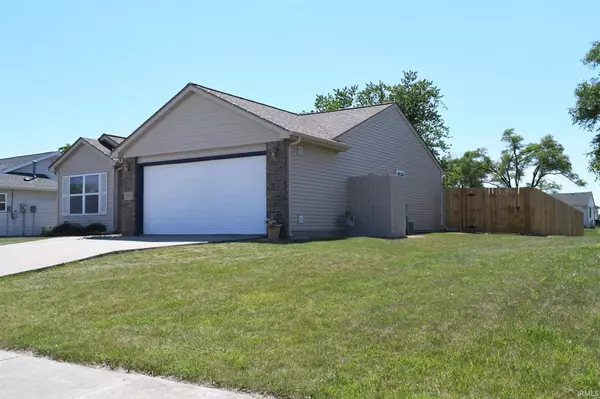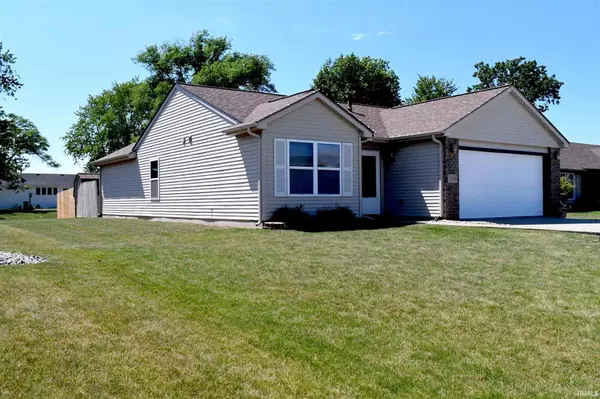For more information regarding the value of a property, please contact us for a free consultation.
Key Details
Sold Price $180,000
Property Type Single Family Home
Sub Type Site-Built Home
Listing Status Sold
Purchase Type For Sale
Square Footage 1,128 sqft
Subdivision Auburn Meadows
MLS Listing ID 202123435
Sold Date 08/04/21
Style One Story
Bedrooms 3
Full Baths 2
Abv Grd Liv Area 1,128
Total Fin. Sqft 1128
Year Built 2003
Annual Tax Amount $806
Tax Year 2021
Lot Size 10,149 Sqft
Property Description
Take a look at this cute ranch in the desirable Auburn Meadows subdivision. You will love the spacious family room with cathedral ceilings. The kitchen had a makeover this past year with newly painted cabinets, vinyl plank flooring and a beautiful new wall color. The kitchen appliances come with the house! The dining area has a new upgraded patio door that comes with a transferable warranty. This home has a split bedroom floorplan with the master having it's own bathroom and walk-in closet. Some updates include a new tear off roof 1 1/2 years ago. Lighting in family room and kitchen. The yard was completely fenced in with a privacy fence in 2020. The garage has a new garage door opener and motion light. You will also find a large floored and carpeted attic over the garage/kitchen. There are 3 new windows and 2 new screens on order and should be installed within 2 weeks. The central air unit has a brand new motor. Off the dining room there is a spacious patio for entertaining. There's also a Master Spas hot tub staying with the property. This is a great place for entertaining or just relaxing by yourself!
Location
State IN
Area Dekalb County
Direction Indiana Ave north to Betz Road. Betz road to Lorraine. Lorraine to home on left.
Rooms
Basement Slab
Kitchen Main, 10 x 9
Interior
Heating Gas, Forced Air
Cooling Central Air
Flooring Carpet, Vinyl
Appliance Dishwasher, Refrigerator, Range-Electric, Water Heater Gas, Window Treatment-Blinds
Laundry Main, 6 x 3
Exterior
Garage Attached
Garage Spaces 2.0
Fence Privacy
Amenities Available Hot Tub/Spa, Attic Pull Down Stairs, Ceiling-Cathedral, Closet(s) Walk-in, Disposal, Dryer Hook Up Gas/Elec, Eat-In Kitchen, Garage Door Opener, Patio Open, Range/Oven Hk Up Gas/Elec, Split Br Floor Plan, Tub/Shower Combination, Main Level Bedroom Suite
Waterfront No
Roof Type Shingle
Building
Lot Description Level
Story 1
Foundation Slab
Sewer City
Water City
Architectural Style Ranch
Structure Type Brick,Vinyl
New Construction No
Schools
Elementary Schools Mckenney-Harrison
Middle Schools Dekalb
High Schools Dekalb
School District Dekalb Central United
Read Less Info
Want to know what your home might be worth? Contact us for a FREE valuation!

Our team is ready to help you sell your home for the highest possible price ASAP

IDX information provided by the Indiana Regional MLS
Bought with Ryan Gerig • HOMELINX Realtors P.C.
GET MORE INFORMATION




