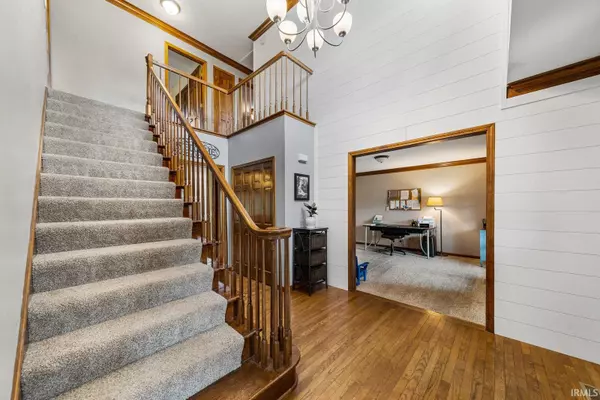For more information regarding the value of a property, please contact us for a free consultation.
Key Details
Sold Price $442,003
Property Type Single Family Home
Sub Type Site-Built Home
Listing Status Sold
Purchase Type For Sale
Square Footage 3,494 sqft
Subdivision Brendon Hills
MLS Listing ID 202122120
Sold Date 07/16/21
Style Two Story
Bedrooms 4
Full Baths 2
Half Baths 2
HOA Fees $10/ann
Abv Grd Liv Area 2,904
Total Fin. Sqft 3494
Year Built 1992
Annual Tax Amount $2,768
Tax Year 2021
Lot Size 0.382 Acres
Property Description
Wonderful well-maintained home in the heart of PHM schools! Roomy kitchen w/ Granite Countertops, bright Sun Room, Stone-accented Fireplace and Wood Built-ins will make this Move-in Ready house feel like home! Great flow from Kitchen to Great Room and throughout, ready for Entertaining. Upstairs you'll enjoy Large Main Suite and Spacious bedrooms. Finished Lower level provides updated, additional Hangout/Entertaining space. Top it all off w/ a Large 3-Car Garage and you've got the Perfect home to call your own! Septic and Roof replaced since 2017. Ask your agent for the list of updates.
Location
State IN
Area St. Joseph County
Direction N on Gumwood > E on Brick > S on Brendon Hills Dr. > SW on Clarendon Hills.
Rooms
Basement Daylight, Partially Finished
Dining Room 13 x 12
Kitchen Main, 15 x 17
Interior
Heating Forced Air, Gas
Cooling Central Air
Flooring Carpet, Hardwood Floors, Laminate, Tile
Fireplaces Number 1
Fireplaces Type Living/Great Rm, Fireplace Screen/Door, Wood Burning, One, Gas Starter, Fireplace Insert, Vented
Appliance Dishwasher, Microwave, Refrigerator, Washer, Window Treatments, Dryer-Electric, Ice Maker, Oven-Convection, Oven-Gas, Range-Gas, Sump Pump, Water Heater Gas, Water Softener-Owned, Window Treatment-Blinds, Basketball Goal
Laundry Main, 18 x 8
Exterior
Garage Attached
Garage Spaces 3.0
Amenities Available 1st Bdrm En Suite, Attic Pull Down Stairs, Attic Storage, Bar, Built-In Speaker System, Built-In Bookcase, Built-In Home Theatre, Cable Ready, Ceiling-Cathedral, Ceiling Fan(s), Closet(s) Walk-in, Countertops-Stone, Crown Molding, Deck Open, Detector-Carbon Monoxide, Detector-Smoke, Disposal, Dryer Hook Up Electric, Eat-In Kitchen, Foyer Entry, Garage Door Opener, Jet Tub, Irrigation System, Kitchen Island, Landscaped, Natural Woodwork, Open Floor Plan, Patio Open, Pocket Doors, Porch Covered, Six Panel Doors, Twin Sink Vanity, Utility Sink, Wet Bar, Stand Up Shower, Tub and Separate Shower, Tub/Shower Combination, Formal Dining Room, Great Room, Main Floor Laundry, Sump Pump
Waterfront No
Roof Type Asphalt,Shingle
Building
Lot Description Level
Story 2
Foundation Daylight, Partially Finished
Sewer Septic
Water Well
Architectural Style Traditional
Structure Type Brick,Vinyl
New Construction No
Schools
Elementary Schools Prairie Vista
Middle Schools Schmucker
High Schools Penn
School District Penn-Harris-Madison School Corp.
Read Less Info
Want to know what your home might be worth? Contact us for a FREE valuation!

Our team is ready to help you sell your home for the highest possible price ASAP

IDX information provided by the Indiana Regional MLS
Bought with Barketa Kerns • Century 21 Affiliated
GET MORE INFORMATION




