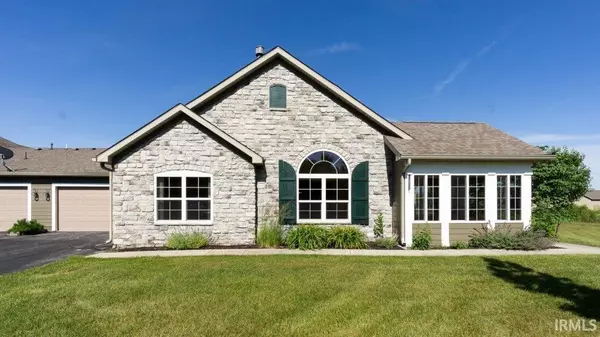For more information regarding the value of a property, please contact us for a free consultation.
Key Details
Sold Price $297,255
Property Type Condo
Sub Type Condo/Villa
Listing Status Sold
Purchase Type For Sale
Square Footage 1,860 sqft
Subdivision Stonebridge
MLS Listing ID 202123241
Sold Date 07/01/21
Style One Story
Bedrooms 2
Full Baths 2
HOA Fees $240/mo
Abv Grd Liv Area 1,860
Total Fin. Sqft 1860
Year Built 2009
Annual Tax Amount $2,413
Tax Year 2021
Lot Size 3,920 Sqft
Property Description
Don’t miss a great opportunity to live in a relaxed and friendly community in a beautiful condo with many extra features like granite counter tops, large open kitchen/dining/living area, large sunroom, and dedicated den. The community offers a walking trail, play area, lots of open space, and an awesome clubhouse with pool, billiards, and fitness room. Far enough from town to feel like country living but only a few minutes from Purdue and other city and west side amenities. The condo uses the space well and offers two bedrooms and two full baths, one being in the master suite. Leave the grounds and building maintenance to the ground crews and enjoy your free time.
Location
State IN
Area Tippecanoe County
Direction Soldier's Home Rd North to Stonebridge, Left on Ironstone Lane.
Rooms
Basement None, Slab
Dining Room 12 x 13
Kitchen Main, 13 x 11
Interior
Heating Gas, Forced Air
Cooling Central Air
Flooring Carpet, Hardwood Floors, Tile
Fireplaces Number 1
Fireplaces Type Living/Great Rm, Fireplace Insert, Vented
Appliance Dishwasher, Microwave, Refrigerator, Washer, Window Treatments, Dryer-Electric, Humidifier, Kitchen Exhaust Hood, Range/Oven-Dual Fuel, Range-Gas, Water Heater Electric, Water Softener-Owned, Window Treatment-Blinds
Laundry Main
Exterior
Exterior Feature Clubhouse, Exercise Room, Playground, Sidewalks, Swimming Pool
Garage Attached
Garage Spaces 2.0
Fence None
Pool Association
Amenities Available Attic Pull Down Stairs, Attic Storage, Cable Ready, Ceiling Fan(s), Ceilings-Vaulted, Closet(s) Walk-in, Countertops-Stone, Detector-Carbon Monoxide, Detector-Smoke, Disposal, Dryer Hook Up Electric, Foyer Entry, Garage Door Opener, Landscaped, Multiple Phone Lines, Near Walking Trail, Open Floor Plan, Patio Open, Range/Oven Hk Up Gas/Elec, Six Panel Doors, Skylight(s), Storm Doors, Twin Sink Vanity, Utility Sink, Stand Up Shower, Tub/Shower Combination, Main Level Bedroom Suite, Main Floor Laundry, Washer Hook-Up, Custom Cabinetry, Garage Utilities
Waterfront No
Roof Type Asphalt,Dimensional Shingles
Building
Lot Description Level, 0-2.9999
Story 1
Foundation None, Slab
Sewer City
Water City
Architectural Style Ranch
Structure Type Cement Board,Stone
New Construction No
Schools
Elementary Schools Battle Ground
Middle Schools Battle Ground
High Schools William Henry Harrison
School District Tippecanoe School Corp.
Read Less Info
Want to know what your home might be worth? Contact us for a FREE valuation!

Our team is ready to help you sell your home for the highest possible price ASAP

IDX information provided by the Indiana Regional MLS
Bought with Kelly Schreckengast • Coldwell Banker Shook
GET MORE INFORMATION




