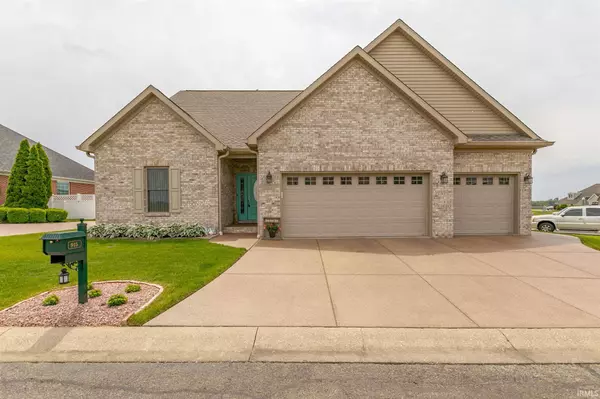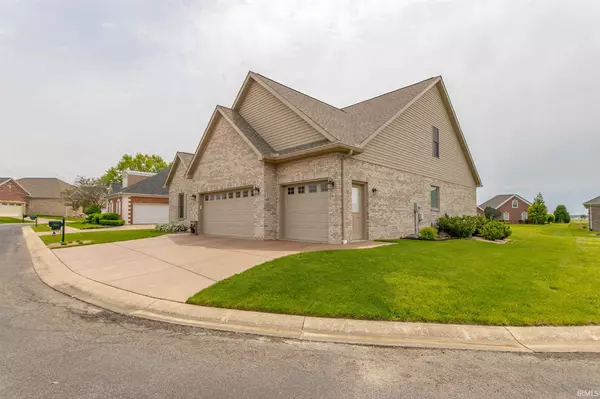For more information regarding the value of a property, please contact us for a free consultation.
Key Details
Sold Price $381,000
Property Type Single Family Home
Sub Type Site-Built Home
Listing Status Sold
Purchase Type For Sale
Square Footage 3,040 sqft
Subdivision Cambridge
MLS Listing ID 202117880
Sold Date 06/09/21
Style One and Half Story
Bedrooms 4
Full Baths 3
Half Baths 1
HOA Fees $50/ann
Abv Grd Liv Area 3,040
Total Fin. Sqft 3040
Year Built 2016
Annual Tax Amount $3,319
Tax Year 2021
Lot Size 8,272 Sqft
Property Description
Move in ready Cambridge home with 4 bedrooms, 3.5 Baths, and a 3 Car Garage and 2 main floor Master bedrooms! This open floor plan offers a kitchen that has an abundance of cabinetry and also has a pantry, tiled backsplash, quartz counter-tops, large island with seating, undermount sink with hot water dispenser, and stainless steel appliances. The spacious dining area has French doors leading to the screened porch and patio. This open floor plan has a great room with crown molding and large picture window providing natural light. The spacious main level master suite features a large master bath with double sink vanity, separate corner tub, custom tiled walk-in shower, and commode closet. The second main level suite with walk-in closet has a private full bath with custom tiled walk-in shower. There is a large laundry with an abundance of cabinetry and a guest bath conveniently located off the oversized 3 car garage to complete the main level. The second level offers a spacious bedroom with walk-in closet, third full bath with walk-in shower, and a large bonus room/4th bedroom with walk-in closets. Storage is not a problem with over 260 +/- square feet of walk-in attic access on the second level. This immaculate move-in ready home is better than new and situated in Cambridge Subdivision, a golf community offering swimming, tennis and basketball courts, club house, play ground, dining, and an 18 hole golf course. * Seller is responding to offers May 20th at 11:00 am $600 yearly hoa fee for community amenities. $250 Yearly Villa hoa fee for snow removal & street repair.
Location
State IN
Area Vanderburgh County
Direction From Hwy 41, E on Volkman Rd, N into Cambridge Subdivision, W on Worchester Way, W on Beacon Hill, N on Roscommon, Follow Curve to Benbridge
Rooms
Basement Crawl
Dining Room 13 x 12
Kitchen Main, 19 x 15
Interior
Heating Gas, Forced Air
Cooling Central Air
Flooring Carpet, Tile
Fireplaces Type None
Appliance Dishwasher, Microwave, Refrigerator, Window Treatments, Range-Electric
Laundry Main, 9 x 7
Exterior
Exterior Feature Clubhouse, Playground, Sidewalks, Swimming Pool, Tennis Courts
Garage Attached
Garage Spaces 3.0
Fence None
Pool Association
Amenities Available 1st Bdrm En Suite, Alarm System-Security, Attic Storage, Breakfast Bar, Ceiling Fan(s), Closet(s) Walk-in, Countertops-Stone, Crown Molding, Disposal, Eat-In Kitchen, Foyer Entry, Garage Door Opener, Garden Tub, Irrigation System, Kitchen Island, Landscaped, Open Floor Plan, Porch Screened, Twin Sink Vanity, Stand Up Shower, Main Level Bedroom Suite, Great Room, Main Floor Laundry
Waterfront No
Roof Type Shingle
Building
Lot Description Level
Story 1.5
Foundation Crawl
Sewer Public
Water Public
Architectural Style Ranch, Traditional
Structure Type Brick
New Construction No
Schools
Elementary Schools Scott
Middle Schools North
High Schools North
School District Evansville-Vanderburgh School Corp.
Read Less Info
Want to know what your home might be worth? Contact us for a FREE valuation!

Our team is ready to help you sell your home for the highest possible price ASAP

IDX information provided by the Indiana Regional MLS
Bought with Mitch Schulz • Weichert Realtors-The Schulz Group
GET MORE INFORMATION




