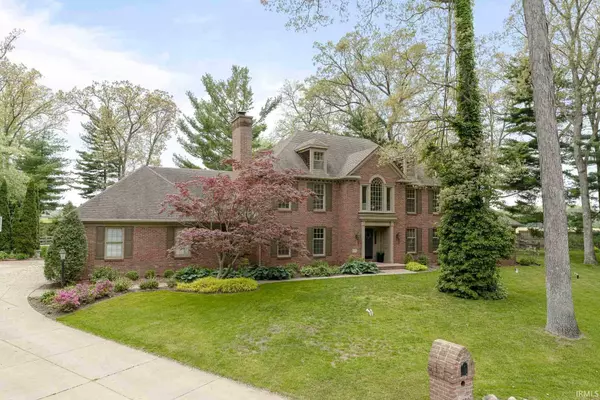For more information regarding the value of a property, please contact us for a free consultation.
Key Details
Sold Price $665,000
Property Type Single Family Home
Sub Type Site-Built Home
Listing Status Sold
Purchase Type For Sale
Square Footage 5,039 sqft
Subdivision Quail Ridge
MLS Listing ID 202118622
Sold Date 11/01/21
Style Two Story
Bedrooms 6
Full Baths 6
HOA Fees $12/ann
Abv Grd Liv Area 4,070
Total Fin. Sqft 5039
Year Built 1987
Annual Tax Amount $3,695
Tax Year 2020
Lot Size 0.599 Acres
Property Description
Here's your chance at becoming the new owner of this stunning, highly renovated 2.5-story brick home in Granger's desirable Quail Ridge neighborhood with PHM Schools! There are major renovations throughout the home including full bath remodels, fresh paint, new carpet in all bedrooms, and updated lighting fixtures throughout. A grand foyer entry guides you to the kitchen of your dreams boasting high-end quartz countertops, bright cabinetry, a gourmet island with bar seating, a stainless appliance package, and a built-in desk. Enjoy a large family room boasting beautiful hardwood floors, a gorgeous masonry fireplace, and the perfect wet bar for entertaining. The master suite will be your private oasis with a masonry fireplace to cozy up to in the evenings, an oversized walk-in closet, luxurious jetted garden tub, walk-in shower, and twin sink vanity. This fantastic home offers you an abundance of space with 3 additional second-floor bedrooms, a finished third-floor space that includes a bathroom, making it the perfect place for guests or an in-law suite. There’s also a fully finished lower level for entertaining. Outdoors baseball lovers can swing away on a large cement slab that's currently set up as a hitting/pitching area with a net. Plus there is more than enough space to add a pool! Other notable features include a formal living/dining room, home office with stunning woodwork, main floor laundry, rear deck and so much more! This home offers many incredible features and amenities so don't wait - schedule your showing today!
Location
State IN
Area St. Joseph County
Direction Adams Rd East to Gumwood South on Gumwood Left on Quail Ridge Right on Woodcliff Dr Right on Turnwood Ln Right on Ashville and property is at the end of the cul-de-sac
Rooms
Basement Crawl, Finished, Partial Basement
Interior
Heating Forced Air, Gas
Cooling Central Air
Flooring Carpet, Hardwood Floors, Tile
Fireplaces Number 4
Fireplaces Type Den, Family Rm, 1st Bdrm
Laundry Main
Exterior
Garage Attached
Garage Spaces 3.0
Fence Chain Link, Full
Amenities Available 1st Bdrm En Suite, Closet(s) Walk-in, Deck Open, Foyer Entry, Jet/Garden Tub, Irrigation System, Kitchen Island, Twin Sink Vanity, Stand Up Shower, Main Level Bedroom Suite, Formal Dining Room
Waterfront No
Roof Type Asphalt
Building
Lot Description 0-2.9999, Cul-De-Sac, Level, Partially Wooded
Story 2
Foundation Crawl, Finished, Partial Basement
Sewer Septic
Water Well
Architectural Style Traditional
Structure Type Brick
New Construction No
Schools
Elementary Schools Prairie Vista
Middle Schools Schmucker
High Schools Penn
School District Penn-Harris-Madison School Corp.
Read Less Info
Want to know what your home might be worth? Contact us for a FREE valuation!

Our team is ready to help you sell your home for the highest possible price ASAP

IDX information provided by the Indiana Regional MLS
Bought with Abram Christianson • Howard Hanna SB Real Estate
GET MORE INFORMATION




