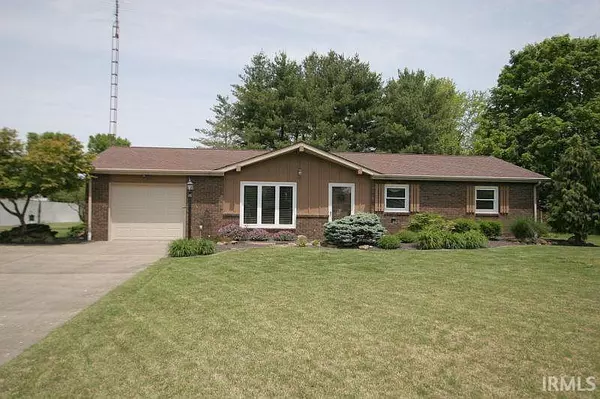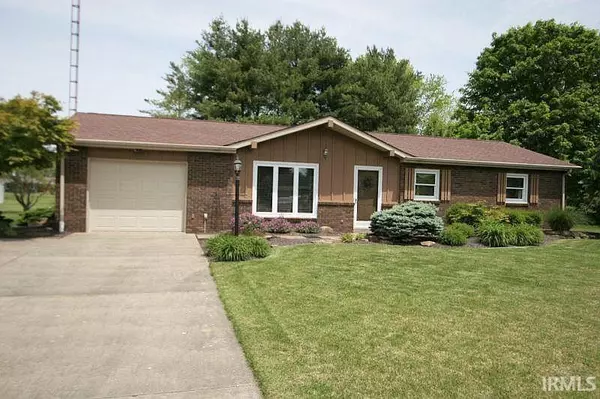For more information regarding the value of a property, please contact us for a free consultation.
Key Details
Sold Price $187,105
Property Type Single Family Home
Sub Type Site-Built Home
Listing Status Sold
Purchase Type For Sale
Square Footage 1,560 sqft
Subdivision Northwest Suburban
MLS Listing ID 202117642
Sold Date 06/28/21
Style One Story
Bedrooms 3
Full Baths 1
Half Baths 1
Abv Grd Liv Area 1,560
Total Fin. Sqft 1560
Year Built 1974
Annual Tax Amount $184
Tax Year 2021
Lot Size 0.350 Acres
Property Description
Situated on a .35 acre lot is this well maintained 1560 sq. ft. all brick ranch style home. Features include 3 bedrooms, and 1 1/2 bathrooms. This home offers hardwood and ceramic tile floors in the majority of the home with a neutral decor throughout. The updated kitchen features brick accents and a built-in desk area. A spacious living room is located in the front of the home and is open to the dining area. An oversized 18 X 24 family room complete with hardwood floors, gas log brick fireplace, many built-in bookshelves and entertainment area and doors to the rear patio area is located in the rear of the home. A laundry room and walk-in closet are situated nearby for storage and convenience. There is a large rear multi-patio area for relaxing or entertaining as well as a 12 X 20 storage shed. All appliances are included with this lovely home. Updates include 3 year old furnace, AC, and water heater.
Location
State IN
Area Dubois County
Direction Hwy. 231 N., West on 36th St., right on Portersville Rd., Left on Ackerman Rd., left on Apple Blossom, right onto Clover St. Home is on the right.
Rooms
Family Room 24 x 18
Basement Slab
Dining Room 12 x 11
Kitchen Main, 13 x 9
Interior
Heating Electric, Forced Air
Cooling Central Air
Flooring Carpet, Ceramic Tile, Hardwood Floors
Fireplaces Number 1
Fireplaces Type Family Rm, Gas Log
Appliance Dishwasher, Microwave, Refrigerator, Washer, Window Treatments, Dryer-Electric, Range-Electric
Laundry Main, 6 x 5
Exterior
Garage Attached
Garage Spaces 1.0
Amenities Available Antenna, Built-In Bookcase, Built-in Desk, Ceiling Fan(s), Countertops-Laminate, Disposal, Garage Door Opener, Landscaped, Open Floor Plan, Patio Open, Tub/Shower Combination, Main Floor Laundry
Waterfront No
Roof Type Asphalt,Shingle
Building
Lot Description Level
Story 1
Foundation Slab
Sewer City
Water City
Architectural Style Ranch
Structure Type Brick,Wood
New Construction No
Schools
Elementary Schools Jasper
Middle Schools Greater Jasper Cons Schools
High Schools Greater Jasper Cons Schools
School District Greater Jasper Cons. Schools
Read Less Info
Want to know what your home might be worth? Contact us for a FREE valuation!

Our team is ready to help you sell your home for the highest possible price ASAP

IDX information provided by the Indiana Regional MLS
Bought with Linda Schroering • CENTURY 21 SCHROERING REALTY
GET MORE INFORMATION




