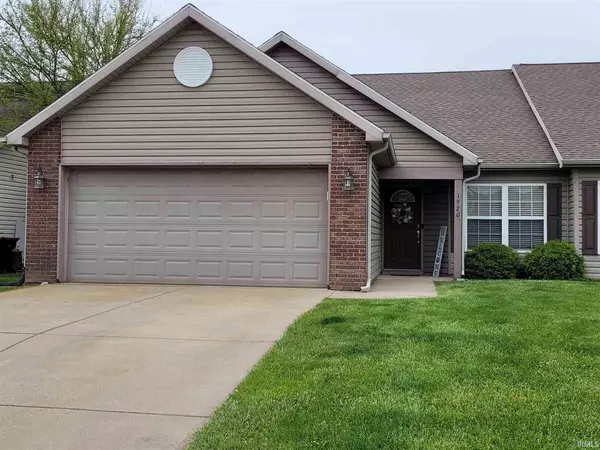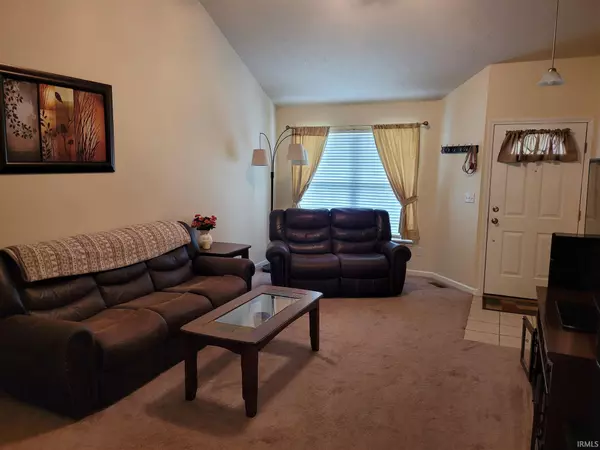For more information regarding the value of a property, please contact us for a free consultation.
Key Details
Sold Price $216,000
Property Type Condo
Sub Type Condo/Villa
Listing Status Sold
Purchase Type For Sale
Square Footage 1,698 sqft
Subdivision Colony Pines
MLS Listing ID 202117868
Sold Date 06/15/21
Style One and Half Story
Bedrooms 3
Full Baths 2
Half Baths 1
HOA Fees $47/ann
Abv Grd Liv Area 1,698
Total Fin. Sqft 1698
Year Built 2004
Annual Tax Amount $804
Tax Year 2021
Lot Size 4,356 Sqft
Property Description
3 beds, 2.5 bath home in West Lafayette on bus line and close to campus. Vaulted ceiling in living room. Kitchen has nearly new ss appliances. Master bedroom on main floor with attached bathroom. Master bath has double vanity, tile walk in shower, and large walk in closet with organization. Upstairs you'll find 2 additional bedrooms, each with generous walk in closets, and a full bathroom. Metronet high speed internet. Office is wired with ethernet straight to the router for even faster speeds. HOA covers trash removal, lawn care/maintenance and snow removal. Stand alone freezer in kitchen does not stay. Garage hanging shelves stay with the house. Ring doorbell is negotiable. Garage is wired with 240 volt outlet.
Location
State IN
Area Tippecanoe County
Direction 52 W to Morehouse Road, left on Ellison
Rooms
Basement Slab
Kitchen Main, 17 x 12
Interior
Heating Gas, Forced Air
Cooling Central Air
Flooring Carpet, Ceramic Tile, Vinyl
Fireplaces Number 1
Fireplaces Type Living/Great Rm
Appliance Dishwasher, Microwave, Refrigerator, Washer, Dryer-Gas, Range-Electric, Water Heater Gas, Water Softener-Owned
Laundry Main
Exterior
Exterior Feature None, Sidewalks
Garage Attached
Garage Spaces 2.0
Fence None
Amenities Available 1st Bdrm En Suite, Cable Available, Ceiling Fan(s), Ceilings-Vaulted, Closet(s) Walk-in, Countertops-Laminate, Deck Open, Detector-Carbon Monoxide, Detector-Smoke, Eat-In Kitchen, Garage Door Opener, Twin Sink Vanity, Stand Up Shower, Tub/Shower Combination, Main Level Bedroom Suite, Main Floor Laundry
Waterfront No
Roof Type Asphalt,Shingle
Building
Lot Description Irregular, Level, Slope
Story 1.5
Foundation Slab
Sewer City
Water City
Architectural Style Duplex
Structure Type Brick,Vinyl
New Construction No
Schools
Elementary Schools Burnett Creek
Middle Schools Battle Ground
High Schools William Henry Harrison
School District Tippecanoe School Corp.
Read Less Info
Want to know what your home might be worth? Contact us for a FREE valuation!

Our team is ready to help you sell your home for the highest possible price ASAP

IDX information provided by the Indiana Regional MLS
Bought with Tamara House • RE/MAX Centerstone
GET MORE INFORMATION




