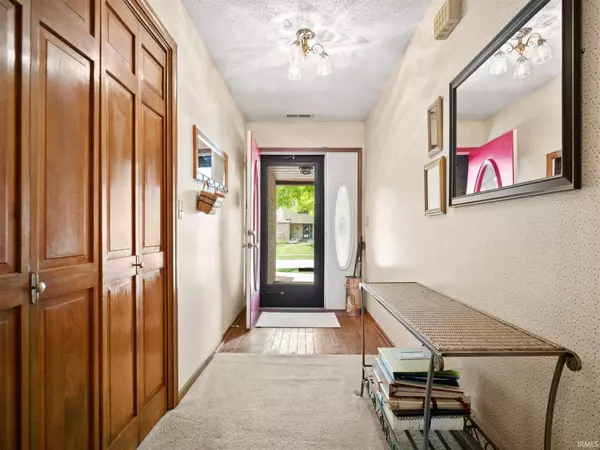For more information regarding the value of a property, please contact us for a free consultation.
Key Details
Sold Price $250,000
Property Type Single Family Home
Sub Type Site-Built Home
Listing Status Sold
Purchase Type For Sale
Square Footage 2,643 sqft
Subdivision Glens Of Liberty Mills
MLS Listing ID 202122440
Sold Date 07/16/21
Style One and Half Story
Bedrooms 4
Full Baths 2
Abv Grd Liv Area 2,643
Total Fin. Sqft 2643
Year Built 1988
Annual Tax Amount $2,211
Tax Year 2020
Lot Size 0.254 Acres
Property Description
Large lofted ranch with over 2,600 sq. ft. of living space and an oversized 22x32 garage for a workshop or plenty of storage. The kitchen features a 6x5 walk-in pantry that includes plenty of counter space for all the small appliances. Large great room with gas fireplace and loft area for more entertaining room. Also in the lofted area is the 4th bedroom. 3 other bedrooms on the main floor, along with the washer and dryer area. Mature trees offer nice shade, a fenced yard, and an oversized patio. Located close to 69, shopping, schools, Lutheran Hospital and so much more. Check out all the fabulous home has to offer. All appliances remain but not warranted.
Location
State IN
Area Allen County
Direction Liberty Mills to Tomahawk, turn in to Glens of Liberty Mills and home is on the left.
Rooms
Basement Slab
Kitchen Main, 9 x 15
Interior
Heating Gas, Forced Air
Cooling Central Air
Fireplaces Number 1
Fireplaces Type Living/Great Rm, Gas Log
Appliance Microwave, Refrigerator, Washer, Dryer-Electric, Range-Electric, Water Heater Gas
Laundry Main
Exterior
Exterior Feature Playground, Sidewalks, Tennis Courts
Garage Attached
Garage Spaces 2.0
Amenities Available Attic Pull Down Stairs, Attic Storage, Ceiling Fan(s), Ceilings-Vaulted, Disposal, Dryer Hook Up Gas/Elec, Eat-In Kitchen, Foyer Entry, Garage Door Opener, Natural Woodwork, Near Walking Trail, Open Floor Plan, Pantry-Walk In, Patio Open, Range/Oven Hk Up Gas/Elec, Six Panel Doors, Main Level Bedroom Suite, Great Room, Main Floor Laundry, Washer Hook-Up
Waterfront No
Roof Type Shingle
Building
Lot Description Slope
Story 1.5
Foundation Slab
Sewer City
Water City
Architectural Style Contemporary
Structure Type Brick,Cedar,Vinyl
New Construction No
Schools
Elementary Schools Lafayette Meadow
Middle Schools Summit
High Schools Homestead
School District Msd Of Southwest Allen Cnty
Read Less Info
Want to know what your home might be worth? Contact us for a FREE valuation!

Our team is ready to help you sell your home for the highest possible price ASAP

IDX information provided by the Indiana Regional MLS
Bought with Warren Barnes • North Eastern Group Realty
GET MORE INFORMATION




