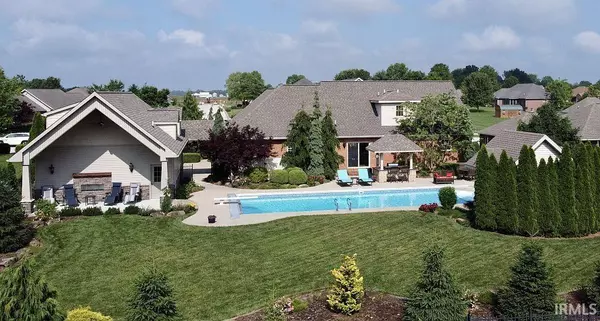For more information regarding the value of a property, please contact us for a free consultation.
Key Details
Sold Price $565,000
Property Type Single Family Home
Sub Type Site-Built Home
Listing Status Sold
Purchase Type For Sale
Square Footage 3,699 sqft
Subdivision Brookstone Estates
MLS Listing ID 202122507
Sold Date 07/19/21
Style One and Half Story
Bedrooms 4
Full Baths 2
Half Baths 1
Abv Grd Liv Area 2,436
Total Fin. Sqft 3699
Year Built 2006
Annual Tax Amount $4,664
Tax Year 2021
Lot Size 0.545 Acres
Property Description
Searching for a meticulously kept, one owner home with a inground, salt water pool in Brookstone Estates? Then your search is over. As you pull in the drive, you will immediately be drawn to the lush landscaping and stunning covered front porch leading to a spacious family room which is open to the dining and kitchen area. The inviting master bedroom suite with a tiled walk-in shower, double bowl vanity sink and walk-in closet are sure to please. The half bath and laundry room complete the main level. The upstairs has two separate staircases. One staircase leads to the additional two bedrooms and a full bathroom. The other staircase leads the fourth bedroom. Use either staircase to access the entire upstairs. You are sure to appreciate the finished basement with natural light, built-in bar, rec area and TV watching area. There are two separate staircases in the basement too. The backyard is a private oasis featuring an inground pool with an automatic cover, lush landscaping, a covered hot tub, a barbeque station with a built-in gas grill, plus a spacious covered patio with a gas log fireplace on the outside of the 34'x24' detached garage. The detached garage, which is attached with a breezeway to the house, features a half bath, furnace, A/C and a partially finished upstairs area with built-in cabinets. This space adds endless possibilities to the next home owner. The oversized 2 car attached garage and lawn and landscaping irrigation are added bonuses!
Location
State IN
Area Dubois County
Direction From Hwy 56 west, left on 350 W, right on Brescher Dr., left on Evergreen Dr. House is on the left.
Rooms
Family Room 17 x 15
Basement Finished, Full Basement
Dining Room 12 x 12
Kitchen Main, 12 x 11
Interior
Heating Forced Air
Cooling Central Air
Appliance Dishwasher, Microwave, Refrigerator, Built-In Gas Grill, Pool Equipment, Range-Gas
Laundry Main
Exterior
Garage Attached
Garage Spaces 2.0
Pool Below Ground
Amenities Available Ceiling Fan(s), Closet(s) Walk-in, Disposal, Eat-In Kitchen, Landscaped, Porch Covered, Tub/Shower Combination, Main Level Bedroom Suite, Main Floor Laundry
Waterfront No
Roof Type Shingle
Building
Lot Description Level
Story 1.5
Foundation Finished, Full Basement
Sewer City
Water Public
Structure Type Brick,Vinyl
New Construction No
Schools
Elementary Schools Ireland
Middle Schools Greater Jasper Cons Schools
High Schools Greater Jasper Cons Schools
School District Greater Jasper Cons. Schools
Read Less Info
Want to know what your home might be worth? Contact us for a FREE valuation!

Our team is ready to help you sell your home for the highest possible price ASAP

IDX information provided by the Indiana Regional MLS
Bought with Brenda Welsh • SELL4FREE-WELSH REALTY CORPORATION
GET MORE INFORMATION




