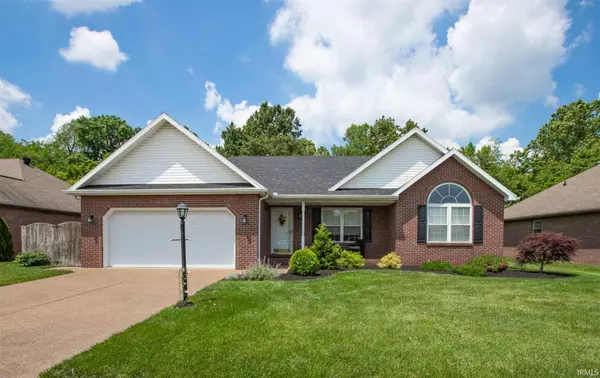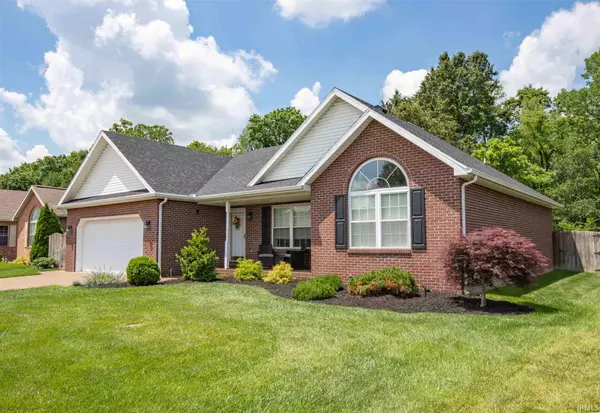For more information regarding the value of a property, please contact us for a free consultation.
Key Details
Sold Price $220,000
Property Type Single Family Home
Sub Type Site-Built Home
Listing Status Sold
Purchase Type For Sale
Square Footage 1,611 sqft
Subdivision Clear Creek Village
MLS Listing ID 202121996
Sold Date 07/15/21
Style One Story
Bedrooms 3
Full Baths 2
Abv Grd Liv Area 1,611
Total Fin. Sqft 1611
Year Built 2002
Annual Tax Amount $1,567
Tax Year 2021
Lot Size 0.300 Acres
Property Description
This new listing on Evansville's north side offers so many great features. This ALL BRICK ranch showcases a beautiful tree lined backyard, 3 bedrooms, 2 full bathrooms, open layout, and cathedral ceiling. PLUS all bedrooms have WALK-IN closets. New roof was installed July 2020 and owner has nicely landscaped the front and back yard. There is also a nice walkway leading to the back of home. New pergola over patio to enjoy while taking in the outdoors. Yard is fenced with storage shed and even features a flower garden in the corner. Covered front porch upon entry into a nice wide open layout with cathedral ceiling and gas fireplace. The spacious great room allows for many ways to rearrange your furniture and offers lots of natural light. The kitchen is open to great room and breakfast nook (breakfast nook is large enough for a china cabinet plus table). There is a breakfast bar , pantry, and an abundance of cabinets for storage. All appliances included: refrigerator, dishwasher, microwave, range, washer, and dryer. Seller is also including a 1 year 2-10 home buyers warranty at closing. Master bedroom amenities include : large walk in closet, full bathroom, & trey ceiling. Additional 2 bedrooms are located on the opposite side of home with full bathroom located in between. Bedroom currently used as office showcases vaulted ceiling. All offers to be submitted by 5:00 PM on Monday June 14, 2021 and seller will have decision by 9 pm Monday night.
Location
State IN
Area Vanderburgh County
Zoning R-1 One-Family Residence
Direction N on Hwy 41, West on Mt Pleasant, North on Big Hill, West on Valleyview, South on Imperial
Rooms
Basement Crawl
Kitchen Main, 12 x 12
Interior
Heating Gas, Forced Air
Cooling Central Air
Flooring Carpet, Tile
Fireplaces Number 1
Fireplaces Type Living/Great Rm
Appliance Dishwasher, Microwave, Refrigerator, Washer, Dryer-Electric, Range-Electric, Sump Pump, Water Heater Gas
Laundry Main, 8 x 6
Exterior
Garage Attached
Garage Spaces 2.0
Fence Full, Privacy
Amenities Available Breakfast Bar, Ceiling-Cathedral, Ceiling-Tray, Ceiling Fan(s), Ceilings-Vaulted, Closet(s) Walk-in, Crown Molding, Disposal, Dryer Hook Up Electric, Eat-In Kitchen, Garage Door Opener, Home Warranty Included, Landscaped, Open Floor Plan, Pantry-Walk In, Patio Covered, Porch Covered, Range/Oven Hook Up Elec, Six Panel Doors, Split Br Floor Plan, Storm Doors, Main Level Bedroom Suite, Great Room, Main Floor Laundry, Sump Pump
Waterfront No
Building
Lot Description Level
Story 1
Foundation Crawl
Sewer City
Water City
Architectural Style Ranch
Structure Type Brick
New Construction No
Schools
Elementary Schools Highland
Middle Schools Thompkins
High Schools Central
School District Evansville-Vanderburgh School Corp.
Read Less Info
Want to know what your home might be worth? Contact us for a FREE valuation!

Our team is ready to help you sell your home for the highest possible price ASAP

IDX information provided by the Indiana Regional MLS
Bought with John Horton • KELLER WILLIAMS CAPITAL REALTY
GET MORE INFORMATION




