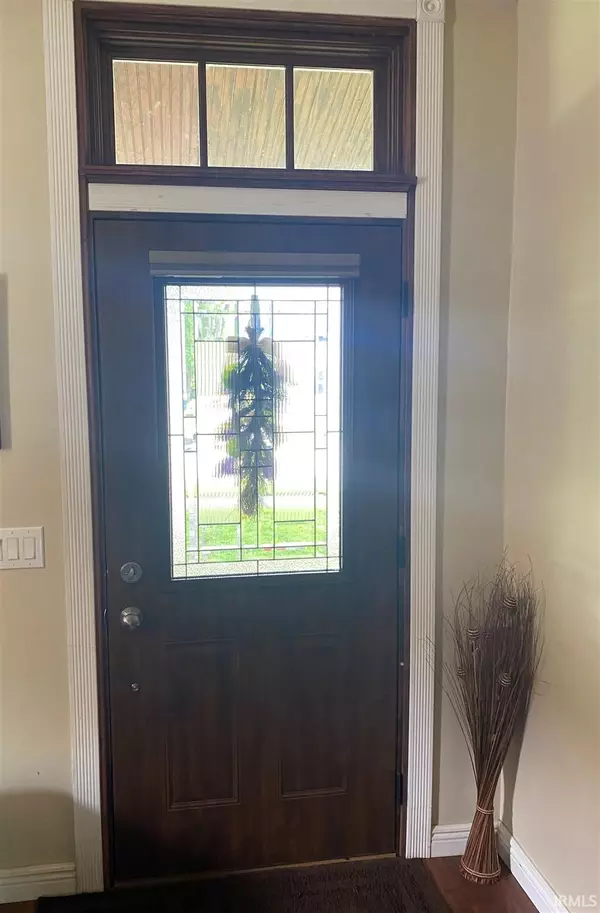For more information regarding the value of a property, please contact us for a free consultation.
Key Details
Sold Price $123,000
Property Type Single Family Home
Sub Type Site-Built Home
Listing Status Sold
Purchase Type For Sale
Square Footage 1,168 sqft
Subdivision None
MLS Listing ID 202122072
Sold Date 07/23/21
Style One and Half Story
Bedrooms 3
Full Baths 1
Abv Grd Liv Area 1,168
Total Fin. Sqft 1168
Year Built 1907
Annual Tax Amount $472
Tax Year 2021
Lot Size 4,791 Sqft
Property Description
Charm and elegance are found throughout this 3 bedroom 1 bath craftsman style home. Numerous upgrades in 2017/2018, including kitchen remodel, attic bedroom remodel, updated flooring, paint and lighting, which includes all new Hunter ceiling fans. Additional upgrades in 2018 include the covered deck addition, exterior vinyl siding, new front door, new windows and window treatments, new furnace, new fencing and a 12 x 20 yard barn that is included in the sale. Custom kitchen cabinets are equipped with a dedicated spice rack, upgraded hardware, large farmhouse sink and solid surface countertops. The portable island is negotiable, but all stainless steel appliances are included in the sale. Professional landscaping and a large patio make this house the perfect place to entertain, while offering additional storage in the 2 car detached garage.
Location
State IN
Area Knox County
Zoning R1
Direction From College turn east onto 12th street, house is on the right.
Rooms
Basement None
Kitchen Main, 22 x 12
Interior
Heating Gas
Cooling Central Air, Window
Flooring Carpet, Hardwood Floors, Tile, Vinyl
Fireplaces Type None
Appliance Dishwasher, Refrigerator, Window Treatments, Cooktop-Electric, Kitchen Exhaust Hood, Water Heater Gas, Window Treatment-Blinds
Laundry Main, 7 x 7
Exterior
Garage Detached
Garage Spaces 2.0
Fence Wood
Amenities Available Breakfast Bar, Ceiling Fan(s), Countertops-Solid Surf, Countertops-Stone, Crown Molding, Deck Covered, Detector-Smoke, Disposal, Dryer Hook Up Electric, Eat-In Kitchen, Garage Door Opener, Patio Open, Porch Enclosed, Tub/Shower Combination, Main Level Bedroom Suite, Main Floor Laundry, Custom Cabinetry
Waterfront No
Roof Type Shingle
Building
Lot Description Level, 0-2.9999
Story 1.5
Foundation None
Sewer Public
Water Public
Architectural Style Craftsman
Structure Type Vinyl
New Construction No
Schools
Elementary Schools Riley
Middle Schools Clark
High Schools Lincoln
School District Vincennes Community School Corp.
Read Less Info
Want to know what your home might be worth? Contact us for a FREE valuation!

Our team is ready to help you sell your home for the highest possible price ASAP

IDX information provided by the Indiana Regional MLS
Bought with Beth Chattin • F.C. TUCKER EMGE REALTORS
GET MORE INFORMATION




