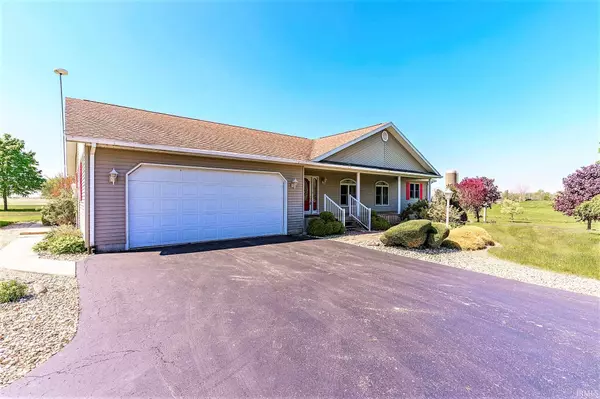For more information regarding the value of a property, please contact us for a free consultation.
Key Details
Sold Price $245,000
Property Type Single Family Home
Sub Type Site-Built Home
Listing Status Sold
Purchase Type For Sale
Square Footage 2,099 sqft
Subdivision None
MLS Listing ID 202117540
Sold Date 06/09/21
Style One Story
Bedrooms 3
Full Baths 2
Abv Grd Liv Area 1,836
Total Fin. Sqft 2099
Year Built 2000
Annual Tax Amount $1,172
Tax Year 20202021
Lot Size 2.000 Acres
Property Description
Very nice country home just south of Wolcottville. Sitting on 2 acres and very conveniently located, all that is needed is for you to freshen this home up to your own tastes. 3 bedrooms, 2 baths on the main level with a split and open floor plan and a full partially finished basement. Gas log fireplace, garden window in the kitchen, solid six panel doors and geothermal heating and cooling are just a few of the many amenities. Outside you have a nice yard with lots of very nice trees, a paved drive leading to the attached 2 car garage. You'll also enjoy the large back deck that features a retractile awning and if it's to warm in the back you can kick back on the covered front porch. Plenty of room in the back yard if you want to have a garden! The home is part of an estate.
Location
State IN
Area Noble County
Direction St Rd 9 to south side of Wolcottville by Tire Star, go west on 1150 N app. 1 mile to home on the left.
Rooms
Basement Full Basement, Partially Finished
Dining Room 14 x 12
Kitchen Main, 13 x 10
Interior
Heating Geothermal
Cooling Geothermal
Flooring Carpet, Hardwood Floors
Fireplaces Number 1
Fireplaces Type Living/Great Rm, Gas Log
Appliance Dishwasher, Microwave, Refrigerator, Window Treatments, Laundry-Stacked W/D, Range-Electric, Sump Pump, Water Heater Electric, Water Softener-Owned, Window Treatment-Blinds
Laundry Main, 8 x 9
Exterior
Garage Attached
Garage Spaces 2.0
Amenities Available Ceiling-Cathedral, Ceiling Fan(s), Deck Open, Dryer Hook Up Electric, Kitchen Island, Landscaped, Natural Woodwork, Open Floor Plan, Porch Covered, Range/Oven Hook Up Elec, Six Panel Doors, Split Br Floor Plan, Main Floor Laundry, Sump Pump, Washer Hook-Up
Waterfront No
Roof Type Shingle
Building
Lot Description Level, 0-2.9999
Story 1
Foundation Full Basement, Partially Finished
Sewer Private
Water Private
Architectural Style Ranch
Structure Type Vinyl
New Construction No
Schools
Elementary Schools Rome City
Middle Schools East Noble
High Schools East Noble
School District East Noble Schools
Read Less Info
Want to know what your home might be worth? Contact us for a FREE valuation!

Our team is ready to help you sell your home for the highest possible price ASAP

IDX information provided by the Indiana Regional MLS
Bought with Sandy Baughn • Lakeland Realty
GET MORE INFORMATION




