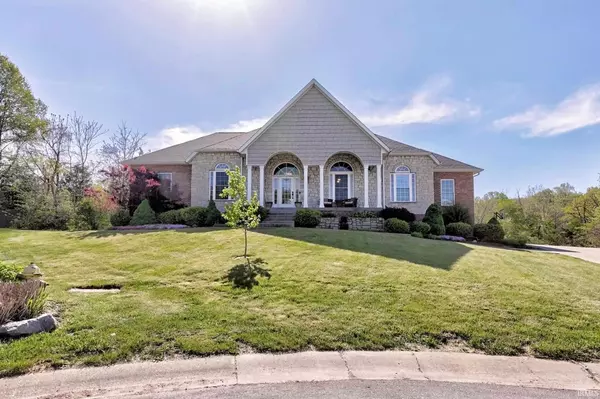For more information regarding the value of a property, please contact us for a free consultation.
Key Details
Sold Price $435,000
Property Type Single Family Home
Sub Type Site-Built Home
Listing Status Sold
Purchase Type For Sale
Square Footage 3,736 sqft
Subdivision Overbrook
MLS Listing ID 202117494
Sold Date 06/24/21
Style One Story
Bedrooms 4
Full Baths 3
Abv Grd Liv Area 2,042
Total Fin. Sqft 3736
Year Built 2011
Annual Tax Amount $2,808
Tax Year 20202021
Lot Size 0.440 Acres
Property Description
This gorgeous four bedroom raised ranch home over walkout basement is move in ready and a must see! Offering a fabulous, open floorplan perfect for entertaining, an eat-in kitchen just steps from the back deck, a beautiful living room with cozy fireplace and tons of natural light, ample master suite on the main level complete with soaking tub and stand-up shower, and a walkout lower level with an amazing family room, built-in bar with full-sized fridge, a fourth bedroom or home office, and a huge storage room. The back yard is private and set up with everything you need, including a spacious patio, a hot tub, a firepit, and mood lighting. MANY updates have been done since this home was built in 2011. Schedule your showing and prepare to fall in love! Notes: Ideal closing date for the sellers would be June 2 (or shortly thereafter) with at least one week of post possession. Any/all Offers will be reviewed by the home owners on Tuesday, May 18 at 8pm and a response will be given by noon on Wednesday. Please schedule showings through Showing Time.
Location
State IN
Area Monroe County
Direction Hwy 46 West toward Ellettsville, turn right onto Union Valley Road, turn left onto McNeely Street, then left on Abigail Lane in Overbrook Estates. Nicholas Lane will be on your left.
Rooms
Family Room 47 x 24
Basement Finished, Full Basement, Walk-Out Basement
Dining Room 13 x 11
Kitchen Main, 26 x 11
Interior
Heating Electric, Forced Air
Cooling Central Air
Flooring Carpet, Hardwood Floors, Laminate, Tile
Fireplaces Number 1
Fireplaces Type Living/Great Rm
Appliance Dishwasher, Microwave, Refrigerator, Washer, Dryer-Electric, Oven-Electric, Range-Electric, Water Heater Electric
Laundry Main, 11 x 6
Exterior
Garage Attached
Garage Spaces 2.0
Amenities Available Hot Tub/Spa, Built-In Bookcase, Cable Available, Cable Ready, Ceiling-9+, Ceiling-Tray, Ceiling Fan(s), Closet(s) Walk-in, Deck Covered, Detector-Smoke, Eat-In Kitchen, Firepit, Foyer Entry, Garage Door Opener, Landscaped, Open Floor Plan, Patio Open, Porch Covered, Twin Sink Vanity, Utility Sink, Stand Up Shower, Tub and Separate Shower, Tub/Shower Combination, Main Level Bedroom Suite, Formal Dining Room, Main Floor Laundry
Waterfront No
Roof Type Asphalt
Building
Lot Description Cul-De-Sac
Story 1
Foundation Finished, Full Basement, Walk-Out Basement
Sewer City
Water Public
Architectural Style Walkout Ranch
Structure Type Brick,Stone,Vinyl
New Construction No
Schools
Elementary Schools Edgewood
Middle Schools Edgewood
High Schools Edgewood
School District Richland-Bean Blossom Community Schools
Read Less Info
Want to know what your home might be worth? Contact us for a FREE valuation!

Our team is ready to help you sell your home for the highest possible price ASAP

IDX information provided by the Indiana Regional MLS
Bought with Molly Mayer • The Indiana Team LLC
GET MORE INFORMATION




