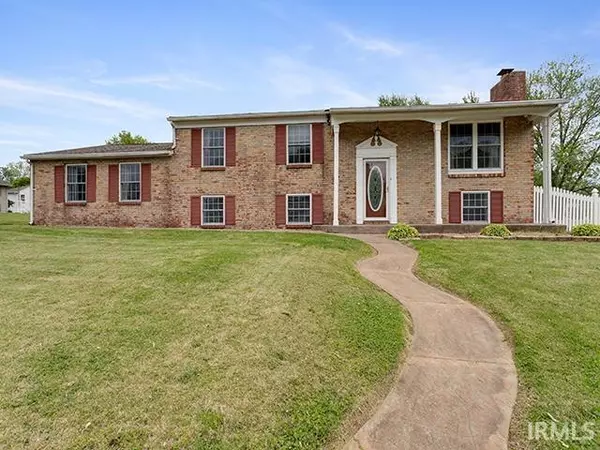For more information regarding the value of a property, please contact us for a free consultation.
Key Details
Sold Price $245,292
Property Type Single Family Home
Sub Type Site-Built Home
Listing Status Sold
Purchase Type For Sale
Square Footage 2,408 sqft
Subdivision Carriage Hills
MLS Listing ID 202116746
Sold Date 06/22/21
Style Bi-Level
Bedrooms 5
Full Baths 2
Half Baths 1
Abv Grd Liv Area 2,408
Total Fin. Sqft 2408
Year Built 1968
Annual Tax Amount $1,461
Tax Year 2019
Lot Size 10,680 Sqft
Property Description
*OPEN HOUSE THURSDAY 5/13 FROM 4-6 PM* All brick. Fenced .25 acre corner lot. Side load garage. 5 beds. 2.5 baths. Completely updated. This is what we call a "unicorn"! This home is 100% move-in ready and you will love the updates it offers. New $1,900 PELLA sliding doors with built-in blinds in 2020. New air conditioner in 2020. New water heater in 2017. New kitchen in 2015 equipped with all stainless steel appliances and a huge island (with outlets!) that is open to the spacious living room and dining area. Upper level has three bedrooms including the master suite. Hall bathroom has been nicely updated and there's a half bath off the master. Lower level features a large family room with cozy wood burning fireplace, two additional bedrooms, a full bathroom and a laundry with included washer & dryer. Step out back to the two-tiered deck leading to a massive 32x19 stamped concrete patio, 14x12 shed, exterior access to the 20x28 garage, all enclosed with a newer vinyl privacy fence. Additional Updates: Vivint Security System + Smart Thermostat, electronic keypads on exterior doors, and many more. All this right by Igleheart Park & nature trails!
Location
State IN
Area Vanderburgh County
Direction North on First Avenue, West on Stonebridge
Rooms
Family Room 25 x 19
Basement Finished, Walk-Out Basement
Kitchen Upper, 23 x 14
Ensuite Laundry Lower
Interior
Laundry Location Lower
Heating Forced Air, Gas
Cooling Central Air
Fireplaces Number 1
Fireplaces Type Family Rm, Wood Burning
Appliance Dishwasher, Microwave, Refrigerator, Washer, Window Treatments, Cooktop-Electric, Dryer-Electric, Oven-Electric, Range-Electric, Water Heater Gas
Laundry Lower
Exterior
Garage Attached
Garage Spaces 2.5
Fence Full, Privacy, Vinyl
Amenities Available 1st Bdrm En Suite, Alarm System-Security, Breakfast Bar, Deck Open, Detector-Smoke, Disposal, Dryer Hook Up Electric, Eat-In Kitchen, Foyer Entry, Garage Door Opener, Kitchen Island, Landscaped, Near Walking Trail, Open Floor Plan, Patio Covered, Range/Oven Hook Up Elec, Wiring-Security System, Wiring-Smart Home, Alarm System-Sec. Cameras, Tub/Shower Combination, Workshop, Garage Utilities
Waterfront No
Building
Lot Description Corner
Foundation Finished, Walk-Out Basement
Sewer City
Water City
Structure Type Brick
New Construction No
Schools
Elementary Schools Highland
Middle Schools Thompkins
High Schools Central
School District Evansville-Vanderburgh School Corp.
Read Less Info
Want to know what your home might be worth? Contact us for a FREE valuation!

Our team is ready to help you sell your home for the highest possible price ASAP

IDX information provided by the Indiana Regional MLS
Bought with Jason Brown • eXp Realty, LLC
GET MORE INFORMATION




