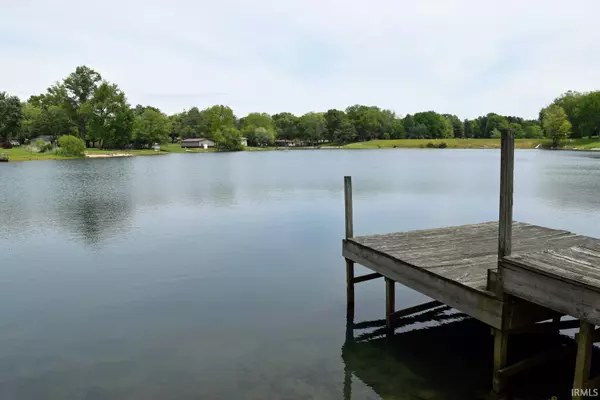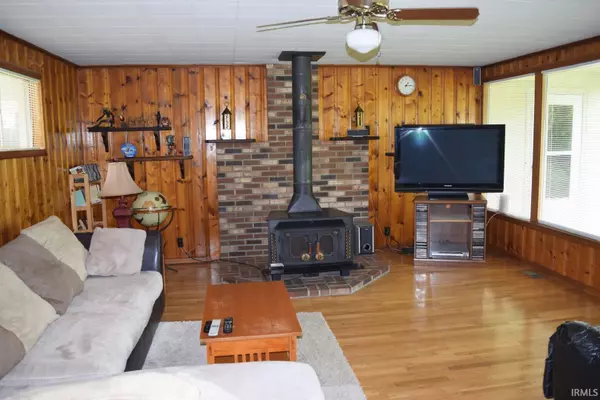For more information regarding the value of a property, please contact us for a free consultation.
Key Details
Sold Price $203,900
Property Type Single Family Home
Sub Type Site-Built Home
Listing Status Sold
Purchase Type For Sale
Square Footage 2,156 sqft
Subdivision North Lake / Northlake
MLS Listing ID 202117801
Sold Date 07/09/21
Style One Story
Bedrooms 4
Full Baths 2
HOA Fees $25/ann
Abv Grd Liv Area 1,232
Total Fin. Sqft 2156
Year Built 1951
Annual Tax Amount $1,315
Tax Year 2021
Lot Size 0.590 Acres
Property Description
Hurry! This West Side Charmer is one you don't want to miss! This Bedford stone ranch with walk out finished basement on .59 acres and attached garage with workshop, has a lot to offer! Located on a huge 11 acre Lake, featuring its own private dock, great for paddle boats and fishing! Plus a covered back porch just to sit, swing, relax and enjoy the views! The house features a large living room with loads of windows with views of the lake, knotty pine walls, hardwood floors and a wood burner, open to the eat-in kitchen with ample cabinet space and stainless steel appliances included. Down the hall is the owner's suite with private remodeled bath and wood floors. The other 2 bedrooms share the second remodeled bath in the hall, both bedrooms also have hardwood floors and all have replacement windows. The lower level features a walkout to the side of the home, a great place for a patio. There is a large room for an exercise room or rec/play room plus another room for an office/den or a fourth bedroom (has 2 closets but no window). The oversized 1.5 car attached garage also has a workshop in the back. Seller is supplying a one year home warranty.
Location
State IN
Area Vanderburgh County
Direction West on Hwy 66, north on Hwy 65/Big Cynthiana Rd, left on #6 School Rd, right on Neu Rd to home on right.
Rooms
Basement Full Basement, Walk-Out Basement
Kitchen Main, 16 x 13
Interior
Heating Gas, Forced Air
Cooling Central Air
Flooring Hardwood Floors
Fireplaces Number 1
Fireplaces Type Living/Great Rm, Free Standing, Wood Burning Stove
Appliance Dishwasher, Microwave, Refrigerator, Oven-Electric, Range-Electric, Sump Pump, Water Heater Electric, Window Treatment-Blinds
Laundry Basement
Exterior
Garage Attached
Garage Spaces 1.5
Fence None
Amenities Available 1st Bdrm En Suite, Cable Available, Ceiling Fan(s), Detector-Smoke, Dryer Hook Up Electric, Eat-In Kitchen, Garage Door Opener, Home Warranty Included, Natural Woodwork, Patio Open, Porch Covered, Porch Open, Six Panel Doors, Storm Doors, Stand Up Shower, Tub/Shower Combination, Main Level Bedroom Suite, Sump Pump
Waterfront Yes
Waterfront Description Lake
Roof Type Shingle
Building
Lot Description Irregular, Slope, Waterfront, 0-2.9999, Lake, Water View, Wooded
Story 1
Foundation Full Basement, Walk-Out Basement
Sewer Septic
Water Public
Architectural Style Ranch
Structure Type Aluminum,Stone
New Construction No
Schools
Elementary Schools Cynthia Heights
Middle Schools Helfrich
High Schools Francis Joseph Reitz
School District Evansville-Vanderburgh School Corp.
Read Less Info
Want to know what your home might be worth? Contact us for a FREE valuation!

Our team is ready to help you sell your home for the highest possible price ASAP

IDX information provided by the Indiana Regional MLS
Bought with Randall Dillback • KELLER WILLIAMS CAPITAL REALTY
GET MORE INFORMATION




