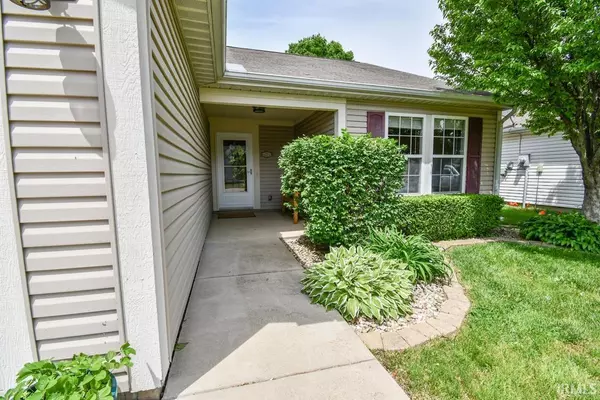For more information regarding the value of a property, please contact us for a free consultation.
Key Details
Sold Price $195,000
Property Type Single Family Home
Sub Type Site-Built Home
Listing Status Sold
Purchase Type For Sale
Square Footage 1,240 sqft
Subdivision Woodfield
MLS Listing ID 202121036
Sold Date 07/15/21
Style One Story
Bedrooms 3
Full Baths 2
HOA Fees $11/ann
Abv Grd Liv Area 1,240
Total Fin. Sqft 1240
Year Built 2003
Annual Tax Amount $1,054
Tax Year 2021
Lot Size 5,227 Sqft
Property Description
HOME SWEET HOME - 1614 Wolfson Way is officially on the market! Welcome home to this 3 bedroom, 2 bathroom stunning ranch home located in the desirable Woodfield Village Subdivision that offers over 1200 square feet of living space! This home is move-in ready and conveniently located to local schools, restaurants, shopping, local library, and even 2 community playgrounds and walking paths. Things that you will be sure to love about this home: open floor plan, eat in kitchen, neutral paint colors throughout, spacious bedrooms with recently updated master en suite bathroom, custom shelving in closets, custom built in seating with storage in the living room, attached 2 car garage with custom built shelves, full vinyl fenced backyard with a deck and firepit, beautiful landscaping with great curb appeal and much more! Some recent upgrades include new water heater, dishwasher, and microwave. Don't wait to schedule your showing on this home- it will be sure to go quick so schedule your showing TODAY!
Location
State IN
Area Tippecanoe County
Direction From VMP, 18th Street South, Right on Argonne Pl., Right on Campion St., that turns into Wolfson Way. House is on the Right across from the playground.
Rooms
Basement Slab
Kitchen Main, 14 x 11
Interior
Heating Gas, Forced Air
Cooling Attic Fan, Central Air
Flooring Carpet, Tile, Vinyl
Fireplaces Type None
Appliance Dishwasher, Microwave, Refrigerator, Washer, Dryer-Electric, Oven-Electric, Range-Electric, Water Heater Gas, Water Softener-Owned
Laundry Main
Exterior
Garage Attached
Garage Spaces 2.0
Fence Full, Vinyl
Amenities Available 1st Bdrm En Suite, Attic Pull Down Stairs, Attic Storage, Cable Available, Ceiling Fan(s), Ceilings-Vaulted, Countertops-Laminate, Deck Open, Detector-Carbon Monoxide, Detector-Smoke, Disposal, Dryer Hook Up Electric, Eat-In Kitchen, Firepit, Garage Door Opener, Landscaped, Near Walking Trail, Open Floor Plan, Split Br Floor Plan, Storm Doors, Tub/Shower Combination, Washer Hook-Up
Waterfront No
Roof Type Asphalt,Shingle
Building
Lot Description Level, Slope
Story 1
Foundation Slab
Sewer City
Water City
Architectural Style Ranch
Structure Type Vinyl
New Construction No
Schools
Elementary Schools Wea Ridge
Middle Schools Wea Ridge
High Schools Mc Cutcheon
School District Tippecanoe School Corp.
Read Less Info
Want to know what your home might be worth? Contact us for a FREE valuation!

Our team is ready to help you sell your home for the highest possible price ASAP

IDX information provided by the Indiana Regional MLS
Bought with Judith Roark • BerkshireHathaway HS IN Realty
GET MORE INFORMATION




