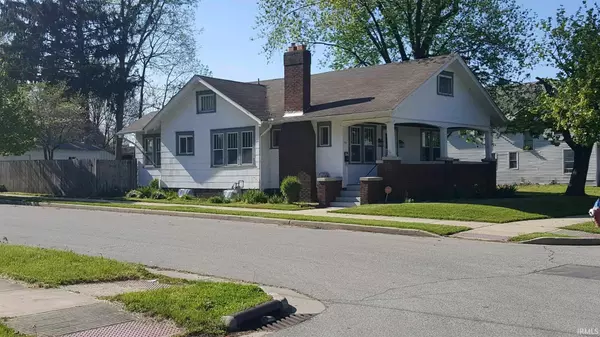For more information regarding the value of a property, please contact us for a free consultation.
Key Details
Sold Price $129,000
Property Type Single Family Home
Sub Type Site-Built Home
Listing Status Sold
Purchase Type For Sale
Square Footage 1,420 sqft
Subdivision Leer(S)
MLS Listing ID 202116391
Sold Date 06/22/21
Style One Story
Bedrooms 3
Full Baths 1
Abv Grd Liv Area 880
Total Fin. Sqft 1420
Year Built 1924
Annual Tax Amount $876
Tax Year 2021
Lot Size 6,098 Sqft
Property Description
This charming home has what many others wish they had but don't include these features: a large 2 car garage with opener (24'x24'), a large privacy fenced yard, a 24' x 7' front porch, all new carpet throughout, a finished family room & 3rd bedroom in the lower level. The first floor has a fireplace and formal dining room with a built in corner cabinet, a brand new refrigerator, all new mini blinds and central air. There is a stairway to the attic which is fully insulated and has a large area to finish into a 4th bedroom or just leave for storage. One half of the lower level you'll find 3 more areas for storage with a brand new water heater, water softener & washer & dryer. A convenient location, only 5 minutes to the Erskine Mall, Erskine golf course, Movies 16, 20 restaurants, 6 grocery stores, or downtown South Bend, downtown Mishawaka, or Notre Dame. This is a 2 owner home with lots of natural woodwork, well maintained and nice friendly neighbors. Adams high school & move in ready.
Location
State IN
Area St. Joseph County
Zoning UN1 Urban Neighborhood 1
Direction From the stop light at LWE & Twyckenham go south one block then east one block.
Rooms
Family Room 18 x 15
Basement Finished, Full Basement
Dining Room 9 x 9
Kitchen Main, 10 x 10
Interior
Heating Forced Air, Gas
Cooling Central Air
Flooring Carpet
Fireplaces Number 1
Fireplaces Type Living/Great Rm, Wood Burning
Appliance Refrigerator, Washer, Window Treatments, Dryer-Electric, Kitchen Exhaust Hood, Range-Electric, Water Heater Electric, Water Softener-Owned, Window Treatment-Blinds
Laundry Lower, 16 x 12
Exterior
Garage Detached
Garage Spaces 2.0
Fence Privacy, Wood
Amenities Available Attic-Walk-up, Built-in Desk, Detector-Carbon Monoxide, Detector-Smoke, Natural Woodwork, Porch Covered, Porch Open, Range/Oven Hook Up Elec, Storm Doors, Tub/Shower Combination, Workshop, Formal Dining Room
Waterfront No
Roof Type Shingle
Building
Lot Description Corner
Story 1
Foundation Finished, Full Basement
Sewer City
Water City
Structure Type Other
New Construction No
Schools
Elementary Schools Lincoln
Middle Schools Marshall
High Schools Riley
School District South Bend Community School Corp.
Read Less Info
Want to know what your home might be worth? Contact us for a FREE valuation!

Our team is ready to help you sell your home for the highest possible price ASAP

IDX information provided by the Indiana Regional MLS
Bought with Claudia Juarez • Berkshire Hathaway HomeServices Northern Indiana Real Estate
GET MORE INFORMATION


