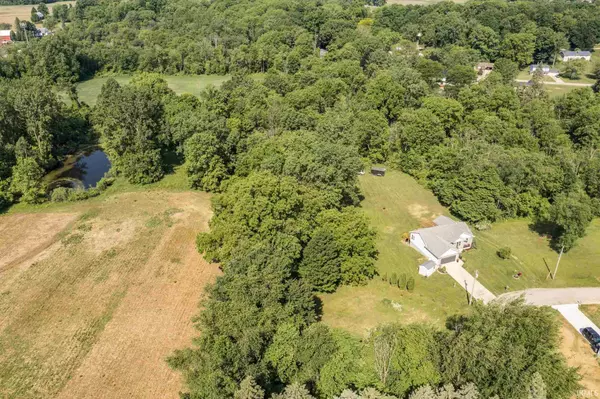For more information regarding the value of a property, please contact us for a free consultation.
Key Details
Sold Price $409,000
Property Type Single Family Home
Sub Type Site-Built Home
Listing Status Sold
Purchase Type For Sale
Square Footage 2,592 sqft
Subdivision Woodland Hills
MLS Listing ID 202121278
Sold Date 07/02/21
Style One Story
Bedrooms 5
Full Baths 3
Abv Grd Liv Area 1,296
Total Fin. Sqft 2592
Year Built 2005
Annual Tax Amount $994
Tax Year 2021
Lot Size 2.930 Acres
Property Description
Contingent accepting backup offers Exquisitely remodeled one of a kind, must see Executive 5 bedroom, 3 bath home in the quiet Woodland Hills subdivision with an enormous 2.93 acre yard that is like your own private retreat with all of the trees at the rear of your property. Enjoy the peacefulness while sitting on your beautiful newer deck with attached pergola, and have plenty of room to add a pool, play and the beautiful scenic views. Walk into the spectacular living area with built in fireplace, ship lap walls, and upgraded flooring. The kitchen is incredible with a built in kitchen nook surrounded by Anderson windows to enjoy the lovely views. The white & bright kitchen has updated high end White cabinets and a Cook's dream with a gas Oven and Dual Built In Oven, gas top Stove, built in Coffee Center, all upgraded stainless steel appliances with a gorgeous waterfall quartz countertop Island and quartz countertops throughout with amazing light fixtures throughout the property. The Master Suite is on the main floor and has gorgeous built in Closet System and beautiful views of your amazing back yard, the attached bathroom is high quality tiled walk in shower and designer dual sinks. Two other bedrooms and another bath are on the main level. The lower level is another separate living space with two large bedrooms, with large closets, a bathroom and another beautiful living area with another designer fireplace with walk out basement to the gorgeous yard. Take your golf cart around the corner to Heron Creek, close walk or bike ride to Shops, Restaurants, new Splash Pad/Park & Hospital. This is right out of an episode of HGTV amazing remodeled home with a Wonderful property!!
Location
State IN
Area Lagrange County
Direction US 20 turn North on Townline Rd, turn West (the Road before Parkview Hospital) on Spring Drive East, turn West onto Hunters Trace to property
Rooms
Family Room 26 x 22
Basement Walk-Out Basement
Dining Room 12 x 12
Kitchen Main, 16 x 15
Interior
Heating Gas, Forced Air
Cooling Central Air
Flooring Carpet, Laminate
Fireplaces Number 2
Fireplaces Type Gas Starter
Appliance Refrigerator, Washer, Cooktop-Gas, Oven-Double
Laundry Main, 4 x 6
Exterior
Garage Attached
Garage Spaces 2.0
Amenities Available 1st Bdrm En Suite, Ceiling Fan(s), Deck Covered, Deck Open, Disposal, Dryer Hook Up Electric, Dryer Hook Up Gas, Dryer Hook Up Gas/Elec, Guest Quarters, Open Floor Plan, Patio Covered, Alarm System-Sec. Cameras
Waterfront No
Roof Type Asphalt
Building
Lot Description Partially Wooded, Rolling
Story 1
Foundation Walk-Out Basement
Sewer City
Water City
Architectural Style Contemporary
Structure Type Aluminum,Masonry
New Construction No
Schools
Elementary Schools Lakeland Primary
Middle Schools Lakeland Intermediate
High Schools Lakeland Jr/Sr
School District Lakeland School Corp
Read Less Info
Want to know what your home might be worth? Contact us for a FREE valuation!

Our team is ready to help you sell your home for the highest possible price ASAP

IDX information provided by the Indiana Regional MLS
Bought with Michael Payne • Mike Thomas Associates, Inc.
GET MORE INFORMATION




